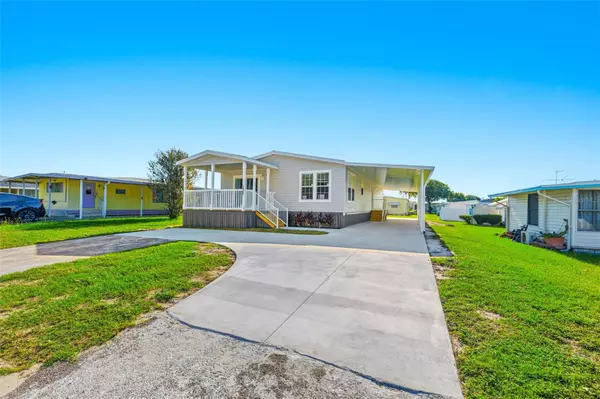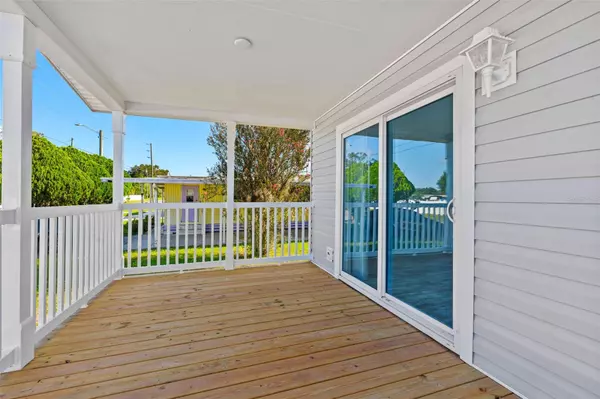$270,000
$289,900
6.9%For more information regarding the value of a property, please contact us for a free consultation.
5606 DEAN DAIRY RD Zephyrhills, FL 33541
2 Beds
2 Baths
1,530 SqFt
Key Details
Sold Price $270,000
Property Type Manufactured Home
Sub Type Manufactured Home - Post 1977
Listing Status Sold
Purchase Type For Sale
Square Footage 1,530 sqft
Price per Sqft $176
Subdivision Betmar Acres
MLS Listing ID T3450618
Sold Date 12/01/23
Bedrooms 2
Full Baths 2
Construction Status Appraisal,Financing,Inspections
HOA Fees $34/ann
HOA Y/N Yes
Originating Board Stellar MLS
Year Built 2023
Annual Tax Amount $674
Lot Size 6,969 Sqft
Acres 0.16
Property Description
JUST FINISHED AUGUST 15th and READY for you in BETMAR! Home is complete and ready for its new owner. This is a rare find! This Key Largo II home is loaded with upgrades galore. With 2 bedrooms, 2 baths PLUS a den/office this 1530 square feet of living space is truly divine. As you drive up you see the brand new circular driveway as well as the carport that was just added. The front porch is 13 x 10 and greets you as you drive up. There's a sliding door that leads to the huge living room. You notice the "wood look" Congoleum flooring...it's the newest innovation of sheet vinyl. It features a dirt repellant and is known for easy care and cleaning. The kitchen is adjacent to the living and is a cook's dream: large island with breakfast bar, upgraded stainless steel appliance package, cabinets with crown molding and 8 recessed lights. The best feature is "hidden"...located behind what appears to be a traditional cabinet pantry is a actually a doorway to a HUGE walk-in pantry! Loaded with shelves it's the perfect place for all your pantry items! The dining area has ample space for a large table and chairs. The office / den is accessed via French doors...use to work from home, a second living room, crafts...the choice is yours! Head down the hall and the laundry room is on your right. The exterior door in the laundry room leads to the carport. The second bedroom and hall bath are both nicely appointed! The bath features a tub/shower combo. The master suite boasts a 14 foot walk-in closet and private bath with 3 linen cabinets, makeup vanity with drawers, dual sink vanity that is 9 foot long...so many cabinets and counter space! There's a large shower as well! The seller upgraded the insulation, R30 roof, R19 walls and R22 floors. The seller included blinds for the windows, a nice added feature and one more upgrade that makes this home a move in ready DREAM! The HOA fees are LOW in the 55+ age restricted community of Betmar and there are tons of amenities to choose from! The home is located in the part where PETS ARE ALLOWED so your furry friends are welcome here! Don't delay! Make an appointment to see this home TODAY!
Location
State FL
County Pasco
Community Betmar Acres
Zoning RMH
Rooms
Other Rooms Inside Utility
Interior
Interior Features Ceiling Fans(s), Eat-in Kitchen, Open Floorplan, Walk-In Closet(s)
Heating Central, Electric
Cooling Central Air
Flooring Carpet, Vinyl
Furnishings Unfurnished
Fireplace false
Appliance Dishwasher, Electric Water Heater, Microwave, Range, Refrigerator
Laundry Inside, Laundry Room
Exterior
Exterior Feature Sliding Doors
Community Features Association Recreation - Owned, Clubhouse, Deed Restrictions, Golf Carts OK, Golf, Pool, Tennis Courts
Utilities Available BB/HS Internet Available, Electricity Connected
Amenities Available Clubhouse, Golf Course, Optional Additional Fees, Pickleball Court(s), Pool, Recreation Facilities, Security, Shuffleboard Court, Spa/Hot Tub, Trail(s)
Roof Type Shingle
Porch Covered, Front Porch
Garage false
Private Pool No
Building
Lot Description In County, Near Golf Course, Paved
Entry Level One
Foundation Crawlspace
Lot Size Range 0 to less than 1/4
Sewer Septic Tank
Water Public
Structure Type Vinyl Siding
New Construction false
Construction Status Appraisal,Financing,Inspections
Others
Pets Allowed Yes
HOA Fee Include Common Area Taxes
Senior Community Yes
Ownership Fee Simple
Monthly Total Fees $34
Acceptable Financing Cash, Conventional, FHA, VA Loan
Membership Fee Required Required
Listing Terms Cash, Conventional, FHA, VA Loan
Special Listing Condition None
Read Less
Want to know what your home might be worth? Contact us for a FREE valuation!

Our team is ready to help you sell your home for the highest possible price ASAP

© 2025 My Florida Regional MLS DBA Stellar MLS. All Rights Reserved.
Bought with DALTON WADE INC






