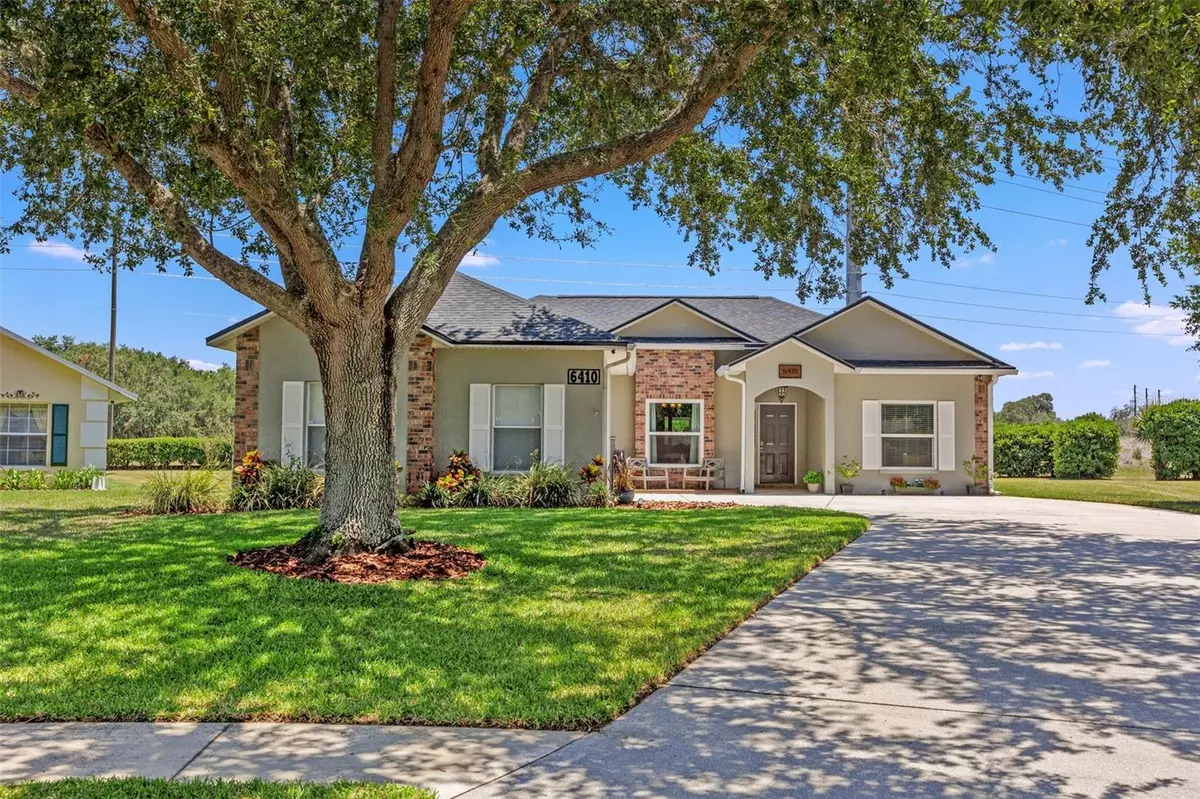$350,000
$352,000
0.6%For more information regarding the value of a property, please contact us for a free consultation.
6410 LAURELWOOD DR Zephyrhills, FL 33542
3 Beds
2 Baths
1,552 SqFt
Key Details
Sold Price $350,000
Property Type Single Family Home
Sub Type Single Family Residence
Listing Status Sold
Purchase Type For Sale
Square Footage 1,552 sqft
Price per Sqft $225
Subdivision Silver Oaks
MLS Listing ID T3446394
Sold Date 07/14/23
Bedrooms 3
Full Baths 2
Construction Status Appraisal,Financing,Inspections
HOA Fees $55/qua
HOA Y/N Yes
Originating Board Stellar MLS
Year Built 2000
Annual Tax Amount $2,830
Lot Size 10,890 Sqft
Acres 0.25
Property Description
GORGEOUS Silver Oaks home READY FOR YOU! This 3 bedroom 2 bath home greets you with curb appeal as you drive into the cul-de-sac. You can't help but notice the new roof which was installed in 2022. Enter the home in the foyer and immediately you see the lovely ceramic tile flooring that continues throughout the home. To your left is the dining room and straight ahead is the living room. The dining room has an 11 foot ceiling, the perfect place for your large table and chairs. The large living room is 17 x 16 and has an updated sliding door with built in blinds. The kitchen is DIVINE: there are Quartz countertops with undermount sink, wood cabinets, stainless steel appliances and closet pantry. The dinette area has 3 windows that let in lots of natural light and plenty of room for your breakfast table and chairs. The master suite boasts a double tray ceiling, walk-in closet with upgraded closet system, Quartz dual sink vanity with updated faucets, medicine cabinet, shower and separate tub. Bedrooms 2 and 3 are nicely sized with ample closets. They are located on either side of the hall bath which features a tub / shower combo, medicine cabinet and linen closet. The laundry room has 5 upper cabinets for lots of extra storage and the washer and dryer convey. There's also a storage closet in the hall too! The back porch is covered and screened...the perfect place to relax! There's also an open lanai with pavers plus a firepit in the backyard. The oversized garage has ample space for two cars plus a workshop area too! There's a storage rack suspended from the ceiling that conveys along with numerous hooks and storage features. The garage door is insulated and the seller installed extra lighting which is perfect for projects. Don't delay - make an appointment to see this amazing home today! | Roof 2022 | AC 2015 | Water heater 2018 | Windows 2015 | Countertops 2015 |
Location
State FL
County Pasco
Community Silver Oaks
Zoning PUD
Rooms
Other Rooms Inside Utility
Interior
Interior Features Ceiling Fans(s), Chair Rail, Eat-in Kitchen, High Ceilings, Solid Wood Cabinets, Split Bedroom, Stone Counters, Tray Ceiling(s), Walk-In Closet(s)
Heating Central, Electric
Cooling Central Air
Flooring Ceramic Tile
Furnishings Unfurnished
Fireplace false
Appliance Dishwasher, Dryer, Electric Water Heater, Microwave, Range, Refrigerator, Washer
Laundry Inside, Laundry Room
Exterior
Exterior Feature Rain Gutters, Sidewalk, Sliding Doors
Parking Features Garage Door Opener, Garage Faces Side, Oversized
Garage Spaces 2.0
Community Features Deed Restrictions, Golf Carts OK, Golf, Sidewalks
Utilities Available BB/HS Internet Available, Cable Connected, Electricity Connected
Amenities Available Fence Restrictions
Roof Type Shingle
Porch Covered, Rear Porch, Screened
Attached Garage true
Garage true
Private Pool No
Building
Lot Description Cul-De-Sac, City Limits, Near Golf Course, Paved
Story 1
Entry Level One
Foundation Slab
Lot Size Range 1/4 to less than 1/2
Sewer Public Sewer
Water Public
Structure Type Block, Stucco
New Construction false
Construction Status Appraisal,Financing,Inspections
Schools
Elementary Schools West Zephyrhills Elemen-Po
Middle Schools Raymond B Stewart Middle-Po
High Schools Zephryhills High School-Po
Others
Pets Allowed Yes
Senior Community No
Pet Size Extra Large (101+ Lbs.)
Ownership Fee Simple
Monthly Total Fees $55
Acceptable Financing Cash, Conventional, FHA, VA Loan
Membership Fee Required Required
Listing Terms Cash, Conventional, FHA, VA Loan
Num of Pet 2
Special Listing Condition None
Read Less
Want to know what your home might be worth? Contact us for a FREE valuation!

Our team is ready to help you sell your home for the highest possible price ASAP

© 2025 My Florida Regional MLS DBA Stellar MLS. All Rights Reserved.
Bought with BHHS FLORIDA PROPERTIES GROUP






