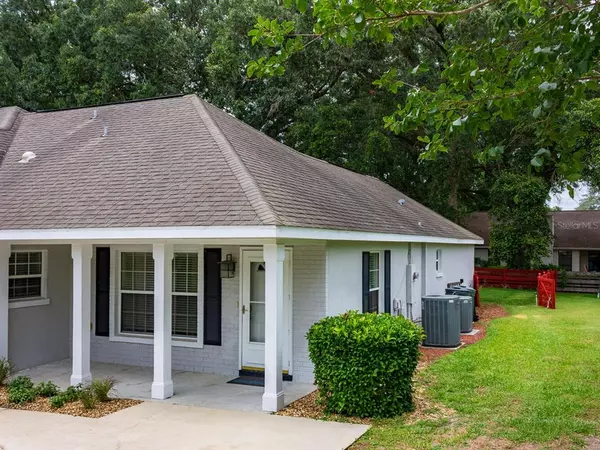$399,900
$399,900
For more information regarding the value of a property, please contact us for a free consultation.
2176 SE 51ST AVE Ocala, FL 34480
4 Beds
4 Baths
2,722 SqFt
Key Details
Sold Price $399,900
Property Type Single Family Home
Sub Type Single Family Residence
Listing Status Sold
Purchase Type For Sale
Square Footage 2,722 sqft
Price per Sqft $146
Subdivision Oak Hill North
MLS Listing ID OM644330
Sold Date 10/11/22
Bedrooms 4
Full Baths 3
Half Baths 1
Construction Status Financing,Inspections
HOA Y/N No
Originating Board Stellar MLS
Year Built 1989
Annual Tax Amount $2,554
Lot Size 0.280 Acres
Acres 0.28
Lot Dimensions 90x134
Property Description
Are you looking for a Multi-Generational Home? This has a beautiful Mother-In-Law Apartment that connects to the main house. The main house has 2 Full bedrooms, a den (could be a bedroom) and two full baths and a half bath. It also has it's own washer and dryer. It is beautifully done with granite in the kitchen and upgraded wood cabinets. There are two access doors to the main house so you can close off part of it for further privacy. You can close off the family room with pocket doors and the family room has a fireplace. The apartment has a bedroom, full kitchen, large bath with a walk in shower and access to a shared screen porch with the main house. It is in a great area with NO HOA dues. The backyard is fully fenced and has a firepit. The garage also has a washer and dryer so if someone is in the apartment they have access tot heir own units. It's a very unique set up that would be the perfect fit for you and your furry friends.
Location
State FL
County Marion
Community Oak Hill North
Zoning R1
Interior
Interior Features Cathedral Ceiling(s), Ceiling Fans(s), High Ceilings, Skylight(s), Solid Surface Counters, Solid Wood Cabinets, Split Bedroom, Thermostat, Tray Ceiling(s), Window Treatments
Heating Central, Electric
Cooling Central Air
Flooring Carpet, Tile, Vinyl
Fireplaces Type Wood Burning
Fireplace true
Appliance Cooktop, Dishwasher, Dryer, Electric Water Heater, Indoor Grill, Microwave, Range, Range Hood, Refrigerator, Washer
Exterior
Exterior Feature Lighting, Private Mailbox
Garage Spaces 2.0
Fence Wood
Utilities Available Electricity Available, Phone Available, Public, Water Connected
Roof Type Shingle
Attached Garage true
Garage true
Private Pool No
Building
Story 1
Entry Level One
Foundation Slab
Lot Size Range 1/4 to less than 1/2
Sewer Septic Tank
Water Public
Structure Type Concrete, Stucco
New Construction false
Construction Status Financing,Inspections
Schools
Elementary Schools Maplewood Elementary School-M
Middle Schools Osceola Middle School
High Schools Forest High School
Others
Senior Community No
Ownership Fee Simple
Acceptable Financing Cash, Conventional, FHA, USDA Loan, VA Loan
Listing Terms Cash, Conventional, FHA, USDA Loan, VA Loan
Special Listing Condition None
Read Less
Want to know what your home might be worth? Contact us for a FREE valuation!

Our team is ready to help you sell your home for the highest possible price ASAP

© 2024 My Florida Regional MLS DBA Stellar MLS. All Rights Reserved.
Bought with KELLER WILLIAMS CORNERSTONE RE







