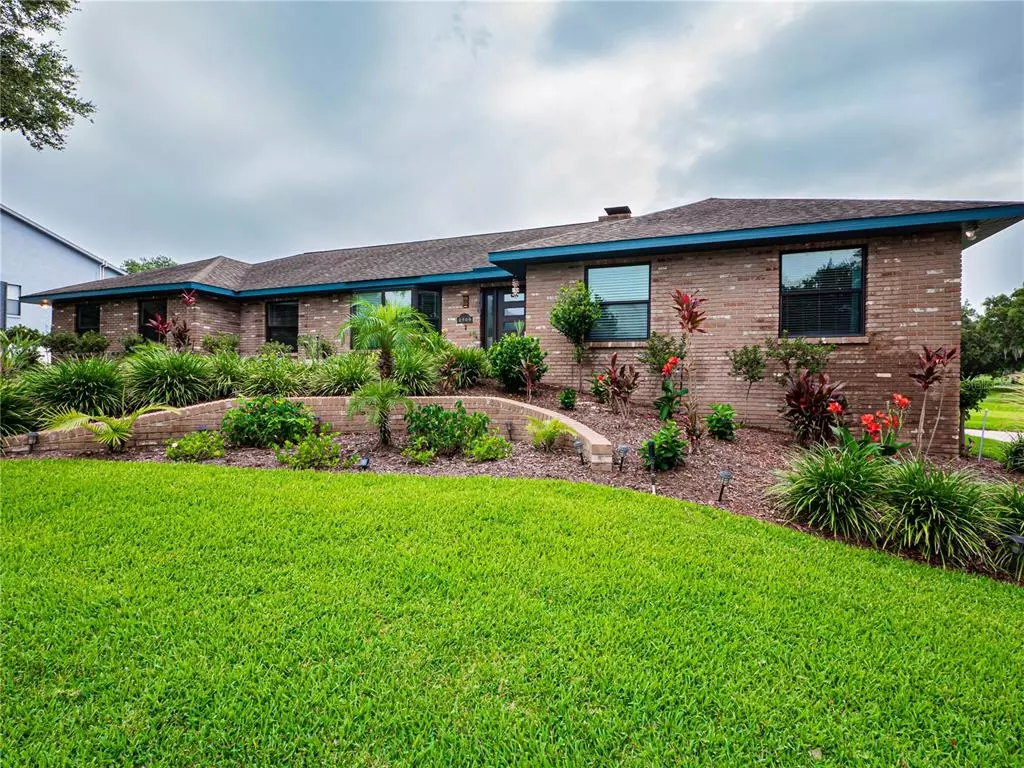$520,000
$550,000
5.5%For more information regarding the value of a property, please contact us for a free consultation.
2709 FAIRWAY VIEW DR Valrico, FL 33596
4 Beds
2 Baths
2,484 SqFt
Key Details
Sold Price $520,000
Property Type Single Family Home
Sub Type Single Family Residence
Listing Status Sold
Purchase Type For Sale
Square Footage 2,484 sqft
Price per Sqft $209
Subdivision Buckhorn Golf Club Estates Pha
MLS Listing ID L4923689
Sold Date 09/01/21
Bedrooms 4
Full Baths 2
Construction Status Appraisal,Inspections
HOA Fees $2/ann
HOA Y/N Yes
Year Built 1987
Annual Tax Amount $5,070
Lot Size 0.360 Acres
Acres 0.36
Lot Dimensions 120x130
Property Description
This gorgeous brick home features stunning golf course views & phenomenal upgrades throughout! Located on a quiet street in original Buckhorn; this home boasts beautiful curb appeal, including extensive lush landscaping. Inside is a welcoming foyer with new beveled & leaded glass door. A formal living & dining room is entered through double French doors & offers beautiful bay window & Cedar wood floors. Dining room also features another French door to the open kitchen, perfect for entertaining. This updated, gourmet kitchen features granite counters, wood cabinets topped with crown molding, tumbled slate backsplash, breakfast bar seating & brand new stainless appliances. The dining/living offers spacious dual dining and living. The large family room is the perfect place to gather featuring vaulted ceilings and oversized triple, all doors to lanai are custom french doors, built-in shelving & beautiful wood burning fireplace w/stacked stone & granite hearth. The split floor plan offers ample privacy. The owner's suite includes dual walk-in closets, attached to a grand bathroom with dual sinks & a large walk-in shower with dual heads. Secondary bedrooms offer ample closet space & full 2nd bathroom has dual sinks & access to lanai. 4th bedroom could also be used as an office & features a charming built-in book shelf. The heart of this home is the outdoor space. With tung & groove wood ceiling over the lanai, sparkling screened-in pool with hot tub, clean landscaping & amazing golf course views of the 2nd fairway. This house is immaculate and move-in ready with recent updates including: brand new plumbing throughout, new AC system & duct work, new water heater and water softener. Nothing has been forgotten which recent exterior updates that include new septic drainfield and pump, new hurricane-proof windows throughout, custom garage door, new exterior french door and new pool pump and pool resurfacing. Call today for a showing
Location
State FL
County Hillsborough
Community Buckhorn Golf Club Estates Pha
Zoning RSC-6
Interior
Interior Features Cathedral Ceiling(s)
Heating Central
Cooling Central Air
Flooring Ceramic Tile, Wood
Fireplaces Type Wood Burning
Fireplace true
Appliance Dishwasher, Dryer, Electric Water Heater, Range, Refrigerator, Washer
Exterior
Exterior Feature Fence
Garage Spaces 2.0
Utilities Available Cable Connected
Roof Type Shingle
Attached Garage true
Garage true
Private Pool Yes
Building
Story 1
Entry Level One
Foundation Slab
Lot Size Range 1/4 to less than 1/2
Sewer Septic Tank
Water Public
Structure Type Block,Brick
New Construction false
Construction Status Appraisal,Inspections
Others
Pets Allowed Yes
Senior Community No
Ownership Fee Simple
Monthly Total Fees $2
Membership Fee Required Required
Special Listing Condition None
Read Less
Want to know what your home might be worth? Contact us for a FREE valuation!

Our team is ready to help you sell your home for the highest possible price ASAP

© 2024 My Florida Regional MLS DBA Stellar MLS. All Rights Reserved.
Bought with RE/MAX DYNAMIC







