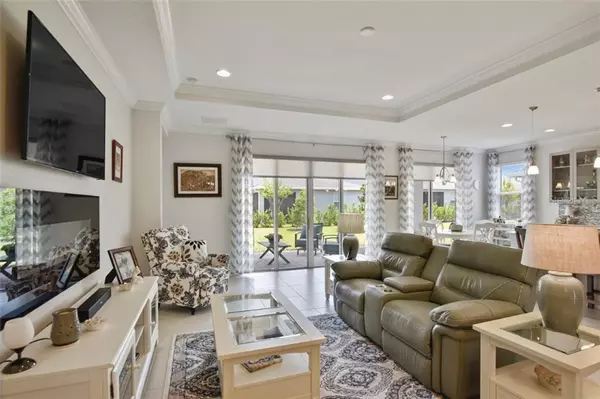$330,000
$349,900
5.7%For more information regarding the value of a property, please contact us for a free consultation.
968 AVERY MEADOWS WAY Deland, FL 32724
3 Beds
3 Baths
2,206 SqFt
Key Details
Sold Price $330,000
Property Type Single Family Home
Sub Type Single Family Residence
Listing Status Sold
Purchase Type For Sale
Square Footage 2,206 sqft
Price per Sqft $149
Subdivision Victoria Gardens Ph 6
MLS Listing ID V4913867
Sold Date 10/16/20
Bedrooms 3
Full Baths 3
Construction Status Appraisal,Inspections
HOA Fees $391/qua
HOA Y/N Yes
Year Built 2018
Annual Tax Amount $3,605
Lot Size 6,098 Sqft
Acres 0.14
Property Description
Stunning 3 bedroom 3 bath Sienna Model home in the sought after 55 and up area of Victoria Park. The sellers spared no expense when building this home and have added additional extra upgrades to the home as well such as Quartz counters, 42 inch cabinets, upgraded appliances, chair rail in the dining area and the Den or bonus room. French doors added to the den/bonus room for an even more classier touch. 9 ft doors throughout, custom over sized walk in closet in the Master, 24x24 tile throughout all living areas, extra high ceilings, Custom touch less automatic blinds added, upgraded pendant lights above kitchen bar area, fireplace in living room added. This home is a true split plan with each bedroom located in a different part of the home for privacy and you have a full second en suite for guests coming to stay. In addition to the 3 bedrooms you have a bonus room with French doors to be used as an office space, craft room, playroom for the little visitors or to use as a second living room if wanted. This home is very light and bright and shows like a model home. If you are looking for a brand new home you get all the added upgraded additions already take care of for you all you need to do is move right in. This neighborhood is safe and fun with all of the included amenities you could want or ask for. Beautiful pool, tennis courts, restaurants, bar, game rooms, exercise room with equipment and additional rooms for exercise classes. Gorgeous Golf Course, pool water sports, just so much to offer you must come take a tour. The home is conveniently located only 30 mins away from our beautiful beaches and only 45 min drive to Orlando. Located close to shopping, restaurants, medical facilities and anything else you may want or need. Call today for your private tour of this home and community and what it has to offer for you!
Location
State FL
County Volusia
Community Victoria Gardens Ph 6
Zoning R
Interior
Interior Features Ceiling Fans(s), High Ceilings, Kitchen/Family Room Combo, Open Floorplan, Solid Surface Counters, Split Bedroom, Stone Counters, Tray Ceiling(s), Walk-In Closet(s), Window Treatments
Heating Central
Cooling Central Air
Flooring Carpet, Ceramic Tile
Fireplace false
Appliance Dishwasher, Microwave, Range, Refrigerator
Laundry Inside
Exterior
Exterior Feature Irrigation System, Sidewalk, Sliding Doors
Garage Spaces 2.0
Utilities Available BB/HS Internet Available, Cable Available, Electricity Available, Natural Gas Available
Waterfront false
Roof Type Shingle
Attached Garage true
Garage true
Private Pool No
Building
Entry Level One
Foundation Slab
Lot Size Range 0 to less than 1/4
Sewer Public Sewer
Water Public
Structure Type Block
New Construction false
Construction Status Appraisal,Inspections
Others
Pets Allowed Yes
Senior Community Yes
Ownership Fee Simple
Monthly Total Fees $391
Acceptable Financing Cash, Conventional, FHA, VA Loan
Membership Fee Required Required
Listing Terms Cash, Conventional, FHA, VA Loan
Special Listing Condition None
Read Less
Want to know what your home might be worth? Contact us for a FREE valuation!

Our team is ready to help you sell your home for the highest possible price ASAP

© 2024 My Florida Regional MLS DBA Stellar MLS. All Rights Reserved.
Bought with EXIT REAL ESTATE PROPERTY SOL







