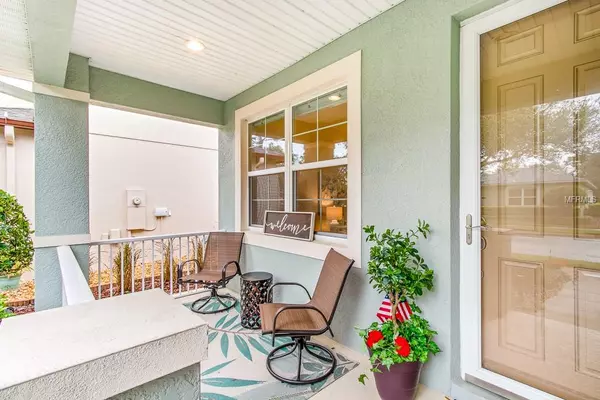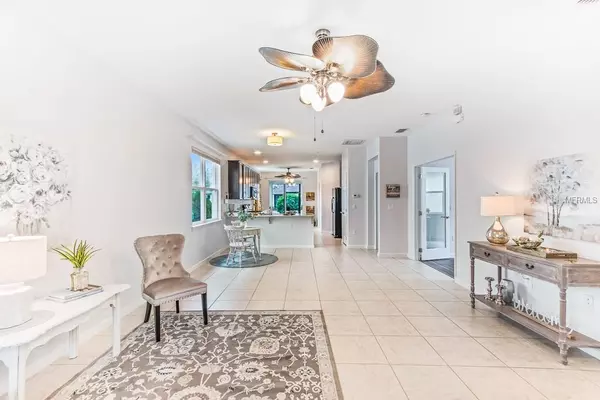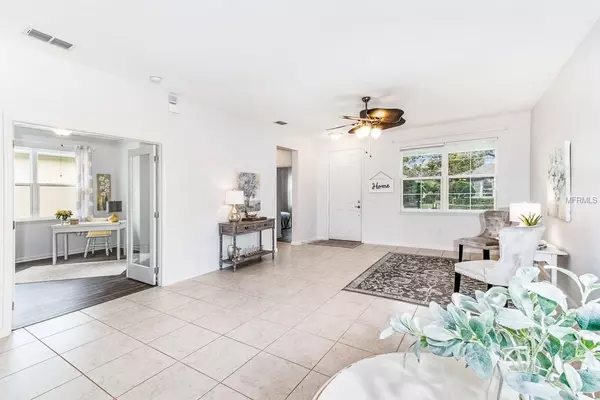$230,000
$228,000
0.9%For more information regarding the value of a property, please contact us for a free consultation.
203 W TARRINGTON DR Deland, FL 32724
3 Beds
2 Baths
1,650 SqFt
Key Details
Sold Price $230,000
Property Type Single Family Home
Sub Type Single Family Residence
Listing Status Sold
Purchase Type For Sale
Square Footage 1,650 sqft
Price per Sqft $139
Subdivision Victoria Park Southeast Incremen
MLS Listing ID O5770835
Sold Date 04/26/19
Bedrooms 3
Full Baths 2
Construction Status Financing,Inspections
HOA Fees $291/qua
HOA Y/N Yes
Year Built 2012
Annual Tax Amount $2,714
Lot Size 4,791 Sqft
Acres 0.11
Property Description
Are you ready to live easy and worry free? Then this beautiful 3 bedroom 2 bath is the home for you. Go for a stroll around the lake or take a tennis lesson in this beautiful Victoria Commons home. Open plan, Kitchen boasts 42'' Maple Wood Cabinets, and Granite counter tops. Den/3rd bedroom has double door entry, located off of the Great Room. Spacious Master Suite with Walk in Closet, Garden Tub, Double Vanity, and Linen Closet. 2 car garage. Screened-enclosed patio. HOA fees include Lawn Care, Basic Cable, Hi-Speed Internet, access to Community Pool, Tennis Courts, Fitness, Playground and more. Close to I-4, with great shops and restaurants minutes away.
***Curtain Panels do NOT Convey***
Location
State FL
County Volusia
Community Victoria Park Southeast Incremen
Zoning 999
Rooms
Other Rooms Attic, Great Room
Interior
Interior Features Ceiling Fans(s), Eat-in Kitchen, High Ceilings, Kitchen/Family Room Combo, Living Room/Dining Room Combo, Open Floorplan, Solid Wood Cabinets, Split Bedroom, Stone Counters, Thermostat, Walk-In Closet(s)
Heating Central, Natural Gas
Cooling Central Air
Flooring Laminate, Tile
Fireplace false
Appliance Convection Oven, Dishwasher, Disposal, Dryer, Exhaust Fan, Gas Water Heater, Microwave, Range, Refrigerator, Washer
Laundry Laundry Room
Exterior
Exterior Feature Irrigation System, Lighting, Sliding Doors
Garage Garage Door Opener, Garage Faces Rear
Garage Spaces 2.0
Community Features Deed Restrictions, Park, Playground, Pool, Tennis Courts
Utilities Available BB/HS Internet Available, Cable Available, Cable Connected, Electricity Connected, Fire Hydrant, Natural Gas Connected, Sprinkler Recycled, Street Lights, Underground Utilities
Amenities Available Cable TV, Fitness Center, Maintenance, Park, Playground, Pool
Waterfront false
Roof Type Shingle
Porch Covered, Front Porch, Patio
Attached Garage true
Garage true
Private Pool No
Building
Entry Level One
Foundation Slab
Lot Size Range Up to 10,889 Sq. Ft.
Sewer Public Sewer
Water Public
Architectural Style Bungalow
Structure Type Block,Stucco
New Construction false
Construction Status Financing,Inspections
Schools
Elementary Schools Freedom Elem
Middle Schools Deland Middle
High Schools Deltona High
Others
Pets Allowed Breed Restrictions, Yes
HOA Fee Include Cable TV,Pool,Internet,Maintenance Grounds,Management,Pool,Recreational Facilities
Senior Community No
Ownership Fee Simple
Monthly Total Fees $291
Acceptable Financing Cash, Conventional, FHA, VA Loan
Membership Fee Required Required
Listing Terms Cash, Conventional, FHA, VA Loan
Special Listing Condition None
Read Less
Want to know what your home might be worth? Contact us for a FREE valuation!

Our team is ready to help you sell your home for the highest possible price ASAP

© 2024 My Florida Regional MLS DBA Stellar MLS. All Rights Reserved.
Bought with LANE REALTY SERVICES, LLC







