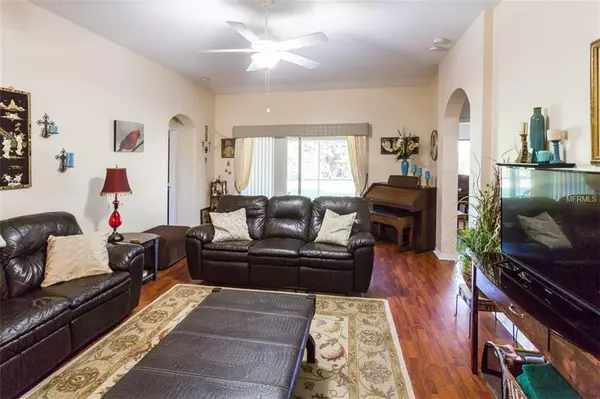$205,000
$215,000
4.7%For more information regarding the value of a property, please contact us for a free consultation.
3329 PINE TOP DR Valrico, FL 33594
4 Beds
2 Baths
1,965 SqFt
Key Details
Sold Price $205,000
Property Type Single Family Home
Sub Type Single Family Residence
Listing Status Sold
Purchase Type For Sale
Square Footage 1,965 sqft
Price per Sqft $104
Subdivision Somerset Tr B
MLS Listing ID T3139547
Sold Date 12/26/18
Bedrooms 4
Full Baths 2
Construction Status Inspections
HOA Fees $58/qua
HOA Y/N Yes
Year Built 2001
Annual Tax Amount $1,620
Lot Size 6,969 Sqft
Acres 0.16
Property Description
Beautiful home that’s located in a quiet community with 4 bedrooms, 2 baths, 2 car garage and 1,965 square feet of living space. * Formal living room with vaulted ceiling and laminate flooring that flows into the dining room with plenty of room for family gatherings. *Kitchen with gas cook-top range, closet pantry, porcelain tile floors, tile backsplash and open concept to family room with laminate floors, ceiling fan and glass sliding doors that lead you out to screened patio. *Master bedroom has laminate floors, ceiling fan and private bath that features travertine floors, vaulted ceiling, double custom sink vanity, garden tub and walk-in shower. *Laminate flooring in all bedrooms, *private fenced-in yard with mature landscaping and no rear neighbors. *A/C replaced in 2014, all window treatments convey & security system. *other great features of this community are neighborhood pool, tennis court and playground.*Centrally located to Tampa and only 60 minutes to Florida’s top vacation destinations, Orlando, Disney. *Easy access to I-75 and crosstown expressway. *Only 45 minutes to Tampa International Airport.
Location
State FL
County Hillsborough
Community Somerset Tr B
Zoning PD
Interior
Interior Features Ceiling Fans(s)
Heating Central, Natural Gas
Cooling Central Air
Flooring Laminate, Tile, Travertine
Fireplace false
Appliance Dishwasher, Microwave, Range, Refrigerator
Laundry Inside
Exterior
Exterior Feature Fence
Parking Features Driveway
Garage Spaces 2.0
Utilities Available Public
Roof Type Shingle
Attached Garage true
Garage true
Private Pool No
Building
Foundation Slab
Lot Size Range Up to 10,889 Sq. Ft.
Sewer Public Sewer
Water Public
Architectural Style Contemporary, Florida
Structure Type Block,Stucco
New Construction false
Construction Status Inspections
Schools
Elementary Schools Nelson-Hb
Middle Schools Mulrennan-Hb
High Schools Durant-Hb
Others
Pets Allowed Yes
Senior Community No
Ownership Fee Simple
Acceptable Financing Cash, Conventional, FHA, VA Loan
Membership Fee Required Required
Listing Terms Cash, Conventional, FHA, VA Loan
Special Listing Condition None
Read Less
Want to know what your home might be worth? Contact us for a FREE valuation!

Our team is ready to help you sell your home for the highest possible price ASAP

© 2024 My Florida Regional MLS DBA Stellar MLS. All Rights Reserved.
Bought with COASTAL REAL ESTATE CONSULTANT







