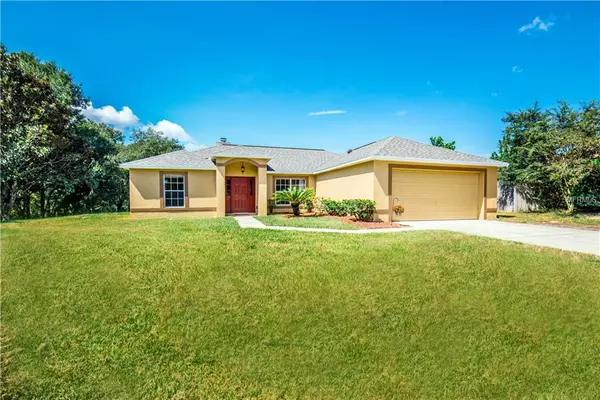$205,000
$209,950
2.4%For more information regarding the value of a property, please contact us for a free consultation.
4708 KATI LYNN DR Apopka, FL 32712
3 Beds
2 Baths
1,434 SqFt
Key Details
Sold Price $205,000
Property Type Single Family Home
Sub Type Single Family Residence
Listing Status Sold
Purchase Type For Sale
Square Footage 1,434 sqft
Price per Sqft $142
Subdivision Kelly Park Hills South Ph 02
MLS Listing ID G5006525
Sold Date 12/19/18
Bedrooms 3
Full Baths 2
Construction Status Appraisal,Financing,Inspections
HOA Y/N No
Year Built 1995
Annual Tax Amount $2,397
Lot Size 10,890 Sqft
Acres 0.25
Property Description
NEWLY RENOVATED - 3 BEDROOM / 2 BATH home located in the desirable Kelly Park Hills subdivision where residents enjoy NO HOA! An oversized and manicured front lawn welcomes you to this great home featuring a paved driveway and walkway, 2 car garage and covered front entry. Natural light fills the foyer through the side light windows of the front door. Inside, the open floor plan and spacious screened patio is great for entertaining friends and family. The kitchen overlooks the living room complete with a wood burning fire place affording numerous opportunities for furniture placement. The laundry room is ideally located just outside of the kitchen with convenient interior access to the garage. This home offers a formal dining room and an additional breakfast nook in the kitchen. Each bedroom features spacious closets, large windows and ceiling fans. The master bedroom includes a ensuite bathroom with a large vanity, shower and tub. The lot backs up to a green space - so enjoy no rear neighbors and a pretty view from the patio which is conveniently located off of the living room! Recent September 2018 updates include NEW - A/C, roof, flooring, range and microwave along with fresh paint inside and out. Just minutes from the new 429 entrance makes this home convenient to all the area has to offer. Call today and schedule a tour.
Location
State FL
County Orange
Community Kelly Park Hills South Ph 02
Zoning R-T-1
Rooms
Other Rooms Formal Dining Room Separate, Inside Utility
Interior
Interior Features Ceiling Fans(s), Split Bedroom, Walk-In Closet(s)
Heating Electric, Heat Pump
Cooling Central Air
Flooring Carpet, Ceramic Tile
Fireplaces Type Wood Burning
Fireplace true
Appliance Dishwasher, Disposal, Electric Water Heater, Ice Maker, Microwave, Range
Laundry Laundry Room
Exterior
Exterior Feature Fence, Sliding Doors
Garage Spaces 2.0
Utilities Available Cable Connected, Electricity Available, Street Lights, Underground Utilities
Roof Type Shingle
Porch Enclosed, Rear Porch, Screened
Attached Garage true
Garage true
Private Pool No
Building
Entry Level One
Foundation Slab
Lot Size Range 1/4 Acre to 21779 Sq. Ft.
Sewer Septic Tank
Water Public
Architectural Style Ranch
Structure Type Block
New Construction false
Construction Status Appraisal,Financing,Inspections
Others
Pets Allowed Yes
Senior Community No
Ownership Fee Simple
Acceptable Financing Cash, Conventional, FHA, USDA Loan, VA Loan
Listing Terms Cash, Conventional, FHA, USDA Loan, VA Loan
Special Listing Condition None
Read Less
Want to know what your home might be worth? Contact us for a FREE valuation!

Our team is ready to help you sell your home for the highest possible price ASAP

© 2024 My Florida Regional MLS DBA Stellar MLS. All Rights Reserved.
Bought with EXP REALTY LLC







