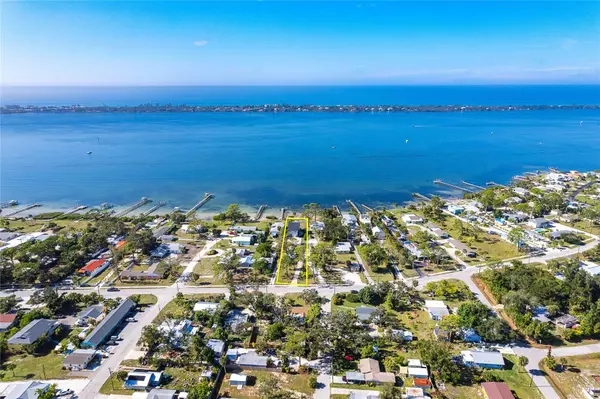$910,000
$1,150,000
20.9%For more information regarding the value of a property, please contact us for a free consultation.
568 S MCCALL RD Englewood, FL 34223
3 Beds
3 Baths
1,696 SqFt
Key Details
Sold Price $910,000
Property Type Single Family Home
Sub Type Single Family Residence
Listing Status Sold
Purchase Type For Sale
Square Footage 1,696 sqft
Price per Sqft $536
Subdivision Tyler & Darling Add 01
MLS Listing ID D6133677
Sold Date 12/06/24
Bedrooms 3
Full Baths 3
Construction Status Appraisal,Inspections
HOA Y/N No
Originating Board Stellar MLS
Year Built 1986
Annual Tax Amount $7,800
Lot Size 0.520 Acres
Acres 0.52
Lot Dimensions 55x427x
Property Description
Discover the charm of this Key West-style home that is priced to sell! It is ideally located on a half acre (22,832 sf) of direct bayfront property on Lemon Bay with multi-family zoning. This 3 bedroom, 3 bathroom residence is being sold turnkey and offered fully furnished for effortless waterfront living. The home features stunning bay views captured through large windows along with 2 levels of decks where you can start your day with a cup of coffee and enjoy visits from manatees, dolphins, ospreys, eagles and more...or just relax and watch sailboats glide soundlessly across this vast expanse of Lemon Bay....or grab one of the kayaks that are included to enjoy an outing on the Bay. In the evenings, have a glass of wine with friends while relaxing in front of a cozy fire on your sand patio, situated near the water's edge. With its western exposure, night after night, you can experience incredible sunsets. New roof, hurricane impact windows, remodeled kitchen, updated bathrooms, new luxury vinyl flooring and newer appliances complete this package. There is a detached garage/outbuilding that could be perfect for a dream workshop. The upper level in this charming home offers versatile living options too. Connected inside to the main part of the home yet with its own separate entrance, this space is perfect for welcoming guests, family members or generating rental income. Perhaps a home office or incredible master suite. It will be your choice to decide how to best utilize this abundant upper level space. Less than 5 minutes away are the beaches of Manasota Key Island, and nearby too is the Englewood Historical District with its quaint shops, restaurants, wine tastings, art festivals, coffee shops, entertainment venues, farmers market, antique car shows and so much more. This is your chance to own a slice of paradise, ready for you to move right in.
Location
State FL
County Sarasota
Community Tyler & Darling Add 01
Zoning RMF2
Rooms
Other Rooms Inside Utility, Interior In-Law Suite w/Private Entry, Storage Rooms
Interior
Interior Features Ceiling Fans(s), Open Floorplan, Split Bedroom, Window Treatments
Heating Central
Cooling Central Air
Flooring Luxury Vinyl
Fireplaces Type Living Room
Furnishings Turnkey
Fireplace true
Appliance Dryer, Electric Water Heater, Range, Refrigerator, Washer
Laundry Inside
Exterior
Exterior Feature Balcony, Private Mailbox, Sliding Doors
Parking Features Open, Other, Split Garage
Garage Spaces 2.0
Utilities Available Cable Available, Public, Sewer Connected, Water Connected
Waterfront Description Bay/Harbor
View Y/N 1
Water Access 1
Water Access Desc Bay/Harbor,Intracoastal Waterway
View Water
Roof Type Shingle
Porch Deck
Attached Garage true
Garage true
Private Pool No
Building
Lot Description CoastalConstruction Control Line, Flood Insurance Required, FloodZone, In County, Level, Near Marina, Oversized Lot, Paved
Story 3
Entry Level Three Or More
Foundation Slab
Lot Size Range 1/2 to less than 1
Sewer Public Sewer
Water Public
Architectural Style Key West, Other
Structure Type Vinyl Siding
New Construction false
Construction Status Appraisal,Inspections
Others
Pets Allowed Yes
Senior Community No
Ownership Fee Simple
Acceptable Financing Cash, Conventional
Listing Terms Cash, Conventional
Special Listing Condition None
Read Less
Want to know what your home might be worth? Contact us for a FREE valuation!

Our team is ready to help you sell your home for the highest possible price ASAP

© 2024 My Florida Regional MLS DBA Stellar MLS. All Rights Reserved.
Bought with MICHAEL SAUNDERS & COMPANY







