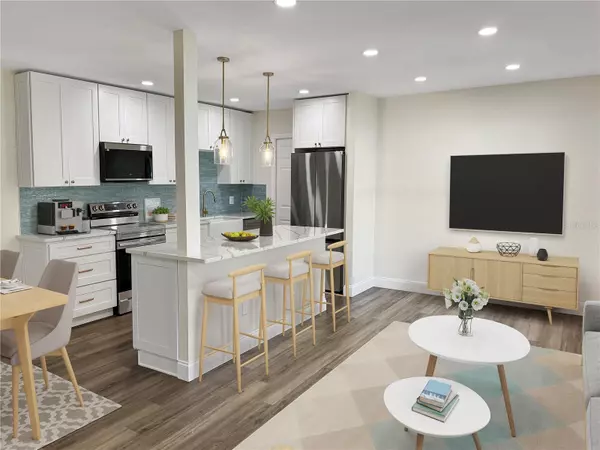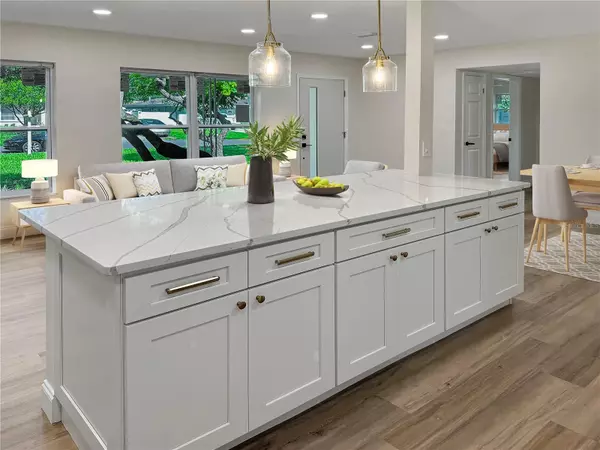$475,000
$499,000
4.8%For more information regarding the value of a property, please contact us for a free consultation.
703 WOODLAND DR Largo, FL 33771
3 Beds
2 Baths
1,689 SqFt
Key Details
Sold Price $475,000
Property Type Single Family Home
Sub Type Single Family Residence
Listing Status Sold
Purchase Type For Sale
Square Footage 1,689 sqft
Price per Sqft $281
Subdivision Keene Forest
MLS Listing ID T3544954
Sold Date 11/15/24
Bedrooms 3
Full Baths 2
Construction Status Inspections
HOA Y/N No
Originating Board Stellar MLS
Year Built 1957
Annual Tax Amount $1,112
Lot Size 8,712 Sqft
Acres 0.2
Property Description
Freshly remodeled from top to bottom! This 3-bedroom, 2-bath home in Largo boasts an open floor plan with sleek luxury vinyl flooring throughout the entire house. The kitchen is a standout with its eat-in bar, solid stone quartz countertops, white wood cabinets, farmhouse sink, and stainless steel appliances. The primary bedroom features dual closets and a modern en-suite bathroom with shower. Two additional bedrooms share a second bathroom, with a shower/tub combo. A separate family room off the kitchen opens to a covered, screened-in, tiled patio. Recent updates also include new IMPACT windows and doors, exterior paint, roof, electric water heater and HVAC system. The fenced backyard offers ample space for recreation or the possibility of adding a pool. Don’t miss out - schedule your private tour today!
Location
State FL
County Pinellas
Community Keene Forest
Zoning R-1
Interior
Interior Features Ceiling Fans(s), Eat-in Kitchen, Living Room/Dining Room Combo, Open Floorplan, Solid Surface Counters, Split Bedroom, Stone Counters, Thermostat
Heating Central
Cooling Central Air
Flooring Luxury Vinyl
Furnishings Unfurnished
Fireplace false
Appliance Dishwasher, Electric Water Heater, Microwave, Range, Refrigerator
Laundry Electric Dryer Hookup, In Garage, Washer Hookup
Exterior
Exterior Feature Sliding Doors
Parking Features Driveway
Garage Spaces 1.0
Fence Vinyl, Wood
Utilities Available Public
Roof Type Shingle
Porch Covered, Patio, Screened
Attached Garage true
Garage true
Private Pool No
Building
Entry Level One
Foundation Slab
Lot Size Range 0 to less than 1/4
Sewer Public Sewer
Water Public
Structure Type Block,Stucco
New Construction false
Construction Status Inspections
Others
Senior Community No
Ownership Fee Simple
Special Listing Condition None
Read Less
Want to know what your home might be worth? Contact us for a FREE valuation!

Our team is ready to help you sell your home for the highest possible price ASAP

© 2024 My Florida Regional MLS DBA Stellar MLS. All Rights Reserved.
Bought with FUTURE HOME REALTY INC







