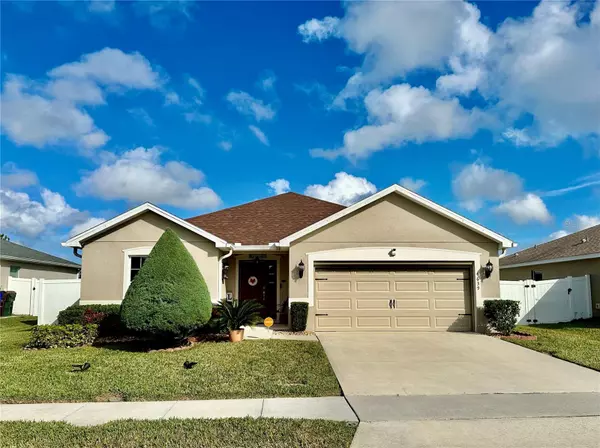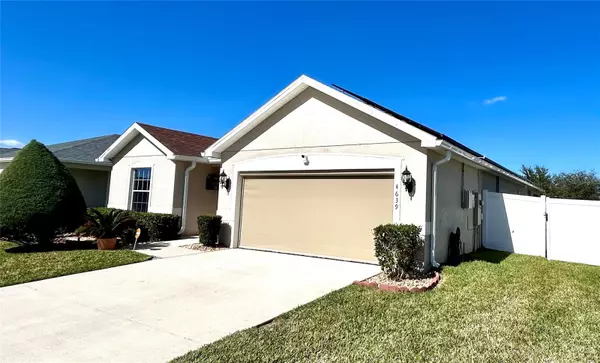$399,500
$399,500
For more information regarding the value of a property, please contact us for a free consultation.
4639 CALUMET DR Saint Cloud, FL 34772
3 Beds
2 Baths
1,987 SqFt
Key Details
Sold Price $399,500
Property Type Single Family Home
Sub Type Single Family Residence
Listing Status Sold
Purchase Type For Sale
Square Footage 1,987 sqft
Price per Sqft $201
Subdivision Gramercy Farms Ph 4
MLS Listing ID S5098511
Sold Date 11/12/24
Bedrooms 3
Full Baths 2
Construction Status Financing
HOA Fees $7/ann
HOA Y/N Yes
Originating Board Stellar MLS
Year Built 2018
Annual Tax Amount $5,216
Lot Size 7,405 Sqft
Acres 0.17
Property Description
This beautiful serendipity home is like-new and move-in ready! Located in the community of Gramercy Farms, St. Cloud FL. This 3 bed / 2 bath home has a beautiful open-concept layout with vaulted ceilings, a versatile den located off the foyer and an amazing flow for everyday living and entertaining. The many upgrades this home has to offer include: Armstrong resilient vinyl flooring throughout the home and wet areas except the rooms, plush stain-resistant wall-to-wall carpeting in bedrooms, single level (no steps), large pantry converted into office space, separate laundry room with utility sink and counter space, screened in lanai, retractable garage door screen, paved pathway to fire pit, fenced in backyard, solar panels, rain gutters and more. Low yearly HOA! Conveniently located near great schools, parks, shopping, restaurants, FL Turnpike, airport and more! Schedule your tour today! Bedroom Closet Type: Walk-in Closet (Primary Bedroom).
Location
State FL
County Osceola
Community Gramercy Farms Ph 4
Zoning SFR
Rooms
Other Rooms Den/Library/Office, Great Room
Interior
Interior Features Cathedral Ceiling(s), Ceiling Fans(s), In Wall Pest System, Open Floorplan, Pest Guard System, Thermostat, Tray Ceiling(s), Vaulted Ceiling(s), Walk-In Closet(s)
Heating Central, Solar
Cooling Central Air
Flooring Carpet, Vinyl
Fireplace false
Appliance Dishwasher, Disposal, Electric Water Heater, Microwave, Range
Laundry Electric Dryer Hookup, Laundry Room, Washer Hookup
Exterior
Exterior Feature Irrigation System, Rain Gutters, Sidewalk, Sliding Doors
Garage Spaces 2.0
Fence Fenced
Community Features Dog Park, Sidewalks
Utilities Available BB/HS Internet Available, Cable Available, Electricity Available, Phone Available, Sewer Available, Solar, Street Lights, Water Available
Amenities Available Basketball Court
Waterfront false
Roof Type Shingle
Attached Garage true
Garage true
Private Pool No
Building
Story 1
Entry Level One
Foundation Slab
Lot Size Range 0 to less than 1/4
Sewer Public Sewer
Water Public
Structure Type Block
New Construction false
Construction Status Financing
Schools
Elementary Schools Hickory Tree Elem
Middle Schools Harmony Middle
High Schools Harmony High
Others
Pets Allowed Cats OK, Dogs OK
Senior Community No
Ownership Fee Simple
Monthly Total Fees $7
Acceptable Financing Cash, Conventional, FHA, VA Loan
Membership Fee Required Required
Listing Terms Cash, Conventional, FHA, VA Loan
Special Listing Condition None
Read Less
Want to know what your home might be worth? Contact us for a FREE valuation!

Our team is ready to help you sell your home for the highest possible price ASAP

© 2024 My Florida Regional MLS DBA Stellar MLS. All Rights Reserved.
Bought with EXP REALTY LLC







