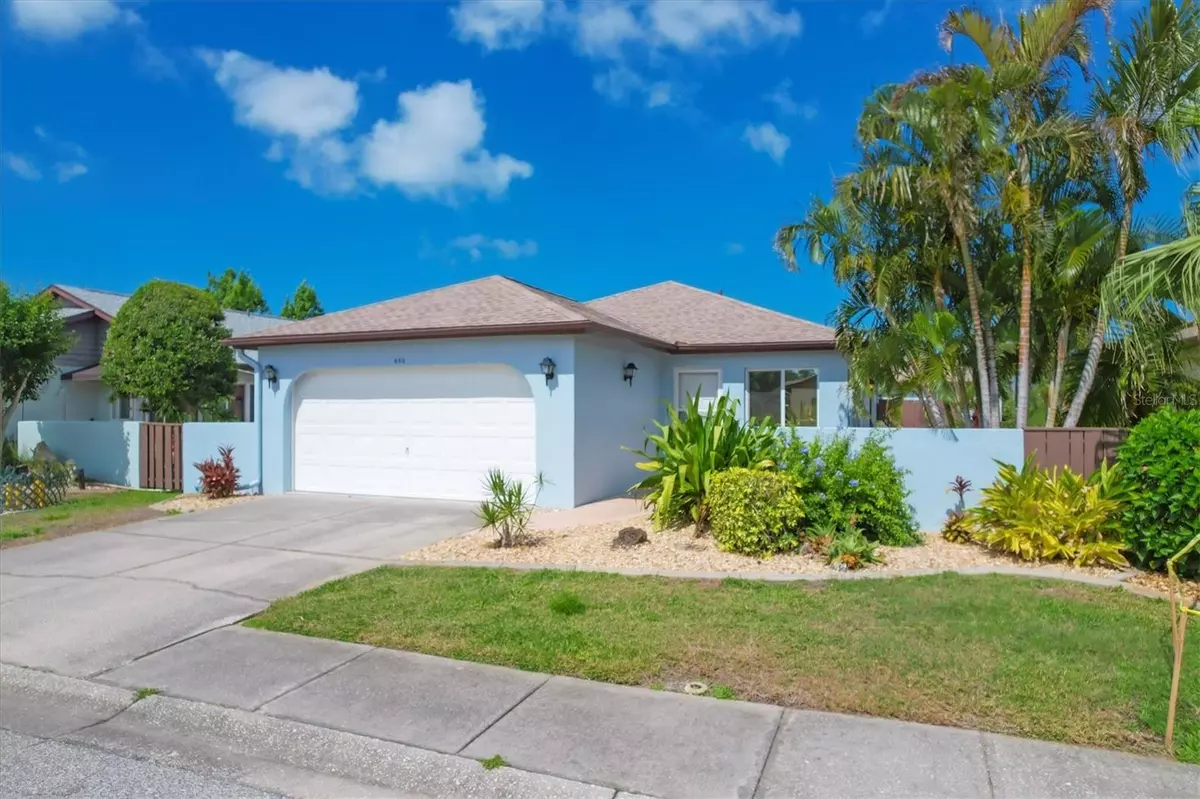$250,000
$259,900
3.8%For more information regarding the value of a property, please contact us for a free consultation.
605 CHERRYWOOD DR Englewood, FL 34223
2 Beds
2 Baths
1,499 SqFt
Key Details
Sold Price $250,000
Property Type Single Family Home
Sub Type Single Family Residence
Listing Status Sold
Purchase Type For Sale
Square Footage 1,499 sqft
Price per Sqft $166
Subdivision Foxwood
MLS Listing ID D6136413
Sold Date 10/25/24
Bedrooms 2
Full Baths 2
Condo Fees $1,815
Construction Status Inspections
HOA Y/N No
Originating Board Stellar MLS
Year Built 1985
Annual Tax Amount $3,143
Lot Size 3,920 Sqft
Acres 0.09
Lot Dimensions 50x80
Property Description
Carefree Living begins at Foxwood, where maintenance free living in this turnkey-furnished home allows you to enjoy this 55+ community. Spend your days participating in the many activities, at the golf course or lounging on the beach! This is a great detached two bedroom, two bath villa that is situated in an X flood zone and has a classic courtyard entry and double car garage that has a built-in workbench and storage closet. For peace of mind, you will love having impact resistant doors and windows throughout. Soaring vaulted ceilings, large windows, and multiple sliding glass doors make this home extremely light and bright. The kitchen has plenty of Oak cabinets and corian countertop space making it easy to prepare your favorite meals. Both informal and formal dining areas will allow you to entertain with ease. The master bedroom suite features sliding doors that open to a private patio, enclosed by a privacy fence, perfect for enjoying your morning coffee. The space includes a spacious walk-in shower, a generous walk-in closet, and an oversized single vanity. The guest bedroom features a Murphy bed, giving you the flexibility to use the space for exercise, crafts, and other activities. The guest bathroom includes a tiled tub-shower combination. Additional storage cabinets in the laundry room offer extra space to keep all your essentials neatly organized. The main living areas open to a spacious patio through sliding doors, where you're surrounded by mature landscaping. This setup not only offers a beautiful view but also ensures privacy, allowing you to relax and enjoy the outdoors. Welcome to a lively lakefront community where golf carts are the norm and amenities abound. The active clubhouse offers a variety of activities, while the pool, hot tub, shuffleboard, bocce, tennis, and pickleball courts ensure there's always something to do. Plus, you're just minutes from local beaches, shopping, medical facilities, restaurants, tiki bars, and live entertainment. Ready to see your next home? Contact us today to schedule a tour.
Location
State FL
County Sarasota
Community Foxwood
Zoning RSF3
Rooms
Other Rooms Inside Utility
Interior
Interior Features Ceiling Fans(s), High Ceilings, Living Room/Dining Room Combo, Solid Surface Counters, Solid Wood Cabinets, Thermostat, Vaulted Ceiling(s), Walk-In Closet(s), Wet Bar, Window Treatments
Heating Central, Electric
Cooling Central Air
Flooring Carpet, Linoleum, Tile, Wood
Furnishings Turnkey
Fireplace false
Appliance Dishwasher, Dryer, Microwave, Range, Refrigerator, Washer
Laundry Inside, Laundry Room
Exterior
Exterior Feature Irrigation System, Lighting, Rain Gutters, Sidewalk, Sliding Doors
Parking Features Driveway, Garage Door Opener
Garage Spaces 2.0
Pool Gunite, Heated, In Ground
Community Features Buyer Approval Required, Clubhouse, Deed Restrictions, Golf Carts OK, Pool, Sidewalks, Special Community Restrictions, Tennis Courts
Utilities Available BB/HS Internet Available, Cable Available, Cable Connected, Electricity Available, Electricity Connected, Public, Sewer Available, Sewer Connected, Water Available, Water Connected
Amenities Available Cable TV, Clubhouse, Fence Restrictions, Maintenance, Pickleball Court(s), Pool, Recreation Facilities, Shuffleboard Court, Tennis Court(s), Vehicle Restrictions
Roof Type Shingle
Porch Patio
Attached Garage true
Garage true
Private Pool No
Building
Lot Description Landscaped, Near Golf Course, Near Marina, Paved, Private
Story 1
Entry Level One
Foundation Slab
Lot Size Range 0 to less than 1/4
Sewer Public Sewer
Water Public
Structure Type Block,Stucco
New Construction false
Construction Status Inspections
Schools
Elementary Schools Englewood Elementary
Middle Schools L.A. Ainger Middle
High Schools Lemon Bay High
Others
Pets Allowed Yes
HOA Fee Include Cable TV,Common Area Taxes,Pool,Escrow Reserves Fund,Internet,Maintenance Structure,Maintenance Grounds,Management,Private Road,Recreational Facilities,Water
Senior Community Yes
Pet Size Small (16-35 Lbs.)
Ownership Condominium
Monthly Total Fees $605
Acceptable Financing Cash, Conventional
Membership Fee Required None
Listing Terms Cash, Conventional
Num of Pet 1
Special Listing Condition None
Read Less
Want to know what your home might be worth? Contact us for a FREE valuation!

Our team is ready to help you sell your home for the highest possible price ASAP

© 2025 My Florida Regional MLS DBA Stellar MLS. All Rights Reserved.
Bought with ROBERT SLACK LLC






