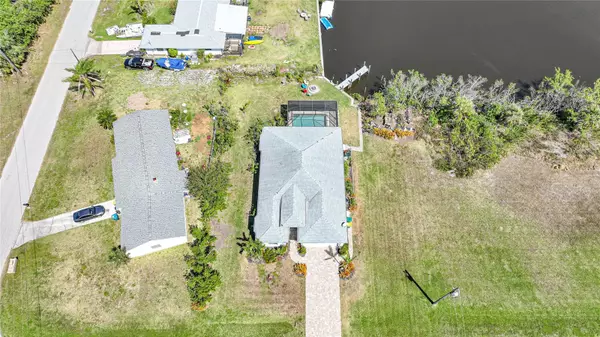$575,000
$599,900
4.2%For more information regarding the value of a property, please contact us for a free consultation.
5723 DAVID BLVD Port Charlotte, FL 33981
3 Beds
2 Baths
1,777 SqFt
Key Details
Sold Price $575,000
Property Type Single Family Home
Sub Type Single Family Residence
Listing Status Sold
Purchase Type For Sale
Square Footage 1,777 sqft
Price per Sqft $323
Subdivision Port Charlotte Sec 054
MLS Listing ID D6134464
Sold Date 07/01/24
Bedrooms 3
Full Baths 2
Construction Status Appraisal,Financing,Inspections
HOA Fees $6/ann
HOA Y/N Yes
Originating Board Stellar MLS
Year Built 2016
Annual Tax Amount $4,545
Lot Size 10,890 Sqft
Acres 0.25
Lot Dimensions 80X140
Property Description
Coastal elegance defined in this gorgeous waterfront 2016 built CHR by Luke Brothers home. Located in Gulf Cove on the lagoon by the boat ramp and park, you are seconds to the Myakka River by boat. With almost 1800sqft under air and 3 bedrooms, 2 bathrooms, a 2-car garage, and a pool, you can make your dreams of waterfront living in paradise true. Soaring 11 ft ceilings and 8 ft doors make this home feel even more spacious. In the great room you'll find a double coffer ceiling trimmed with crown molding and gorgeous views of the lagoon and Myakka River. The sliding glass doors pocket all the way to make your living space even larger! In the kitchen you'll find coastal style wood cabinets with crown molding, beautiful granite countertops, and a subway tile backsplash to pull it all together with an elegant flair. There is a large pantry just off the kitchen with a utility sink. The well-appointed master suite features a coffer ceiling with crown molding, French doors that lead to the lanai and pool, and an en-suite bathroom. There is plenty of counter space with a vanity area, dual walk-in closets, and a floor to ceiling tile walk-in shower with a tasteful listello tile accent. The guest bathroom features the same beautiful granite vanity top and wood cabinets with a tub/shower combo. The guest bedrooms are near the front of the house allowing plenty of privacy and space. Moving on to the Show Stopper! Spend your mornings out on the covered lanai overlooking the gorgeous pool and lagoon. Fish from your own back yard off your boat dock. There is plenty of room to add a boat lift. One of the best outdoor features of this home is that right next door is the park owned by the Property Owners of Gulf Cove! Gulf Cove is a quiet waterfront community with an Optional POA fee of just $65 per year. Do you love to golf? There are 7 golf courses within a 15 minute drive. Ready to hit the beach? The gorgeous sandy Gulf beaches are also just a 15-20 minute drive. There are several shopping and dining options within a 5 mile radius. This is truly an exceptional home! Call today for your private tour.
Location
State FL
County Charlotte
Community Port Charlotte Sec 054
Zoning RSF3.5
Interior
Interior Features Ceiling Fans(s), Coffered Ceiling(s), Crown Molding, High Ceilings, Open Floorplan, Thermostat, Walk-In Closet(s), Window Treatments
Heating Central, Electric
Cooling Central Air
Flooring Ceramic Tile
Furnishings Furnished
Fireplace false
Appliance Dishwasher, Dryer, Electric Water Heater, Exhaust Fan, Microwave, Range, Washer
Laundry Inside, Laundry Room
Exterior
Exterior Feature Hurricane Shutters, Irrigation System, Rain Gutters, Sliding Doors
Garage Spaces 2.0
Pool Gunite, In Ground, Screen Enclosure
Community Features Park, Playground
Utilities Available Cable Available, Electricity Connected, Phone Available, Sewer Connected, Water Connected
Amenities Available Park, Playground
Waterfront Description Canal - Saltwater,Lagoon
View Y/N 1
Water Access 1
Water Access Desc Bay/Harbor,Canal - Saltwater,Gulf/Ocean,Lagoon,River
Roof Type Shingle
Porch Covered, Patio, Screened
Attached Garage true
Garage true
Private Pool Yes
Building
Story 1
Entry Level One
Foundation Slab
Lot Size Range 1/4 to less than 1/2
Sewer Public Sewer
Water Public
Structure Type Block,Stucco
New Construction false
Construction Status Appraisal,Financing,Inspections
Schools
Elementary Schools Myakka River Elementary
Middle Schools L.A. Ainger Middle
High Schools Lemon Bay High
Others
Pets Allowed Cats OK, Dogs OK, Yes
Senior Community No
Ownership Fee Simple
Monthly Total Fees $6
Acceptable Financing Cash, Conventional, FHA, VA Loan
Membership Fee Required Optional
Listing Terms Cash, Conventional, FHA, VA Loan
Special Listing Condition None
Read Less
Want to know what your home might be worth? Contact us for a FREE valuation!

Our team is ready to help you sell your home for the highest possible price ASAP

© 2025 My Florida Regional MLS DBA Stellar MLS. All Rights Reserved.
Bought with CENTURY 21 SUNBELT REALTY






