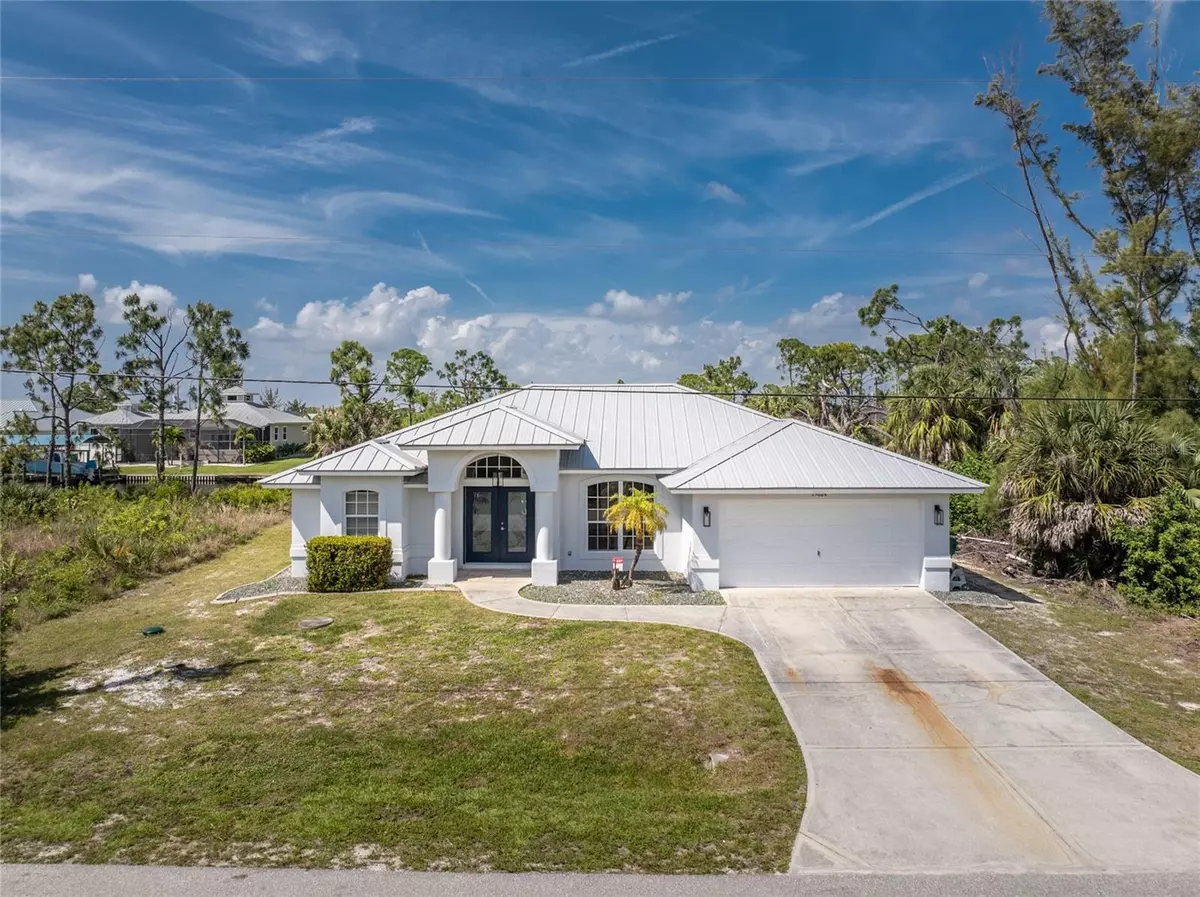$500,000
$519,900
3.8%For more information regarding the value of a property, please contact us for a free consultation.
15024 LYNEBURG AVE Port Charlotte, FL 33981
3 Beds
2 Baths
1,959 SqFt
Key Details
Sold Price $500,000
Property Type Single Family Home
Sub Type Single Family Residence
Listing Status Sold
Purchase Type For Sale
Square Footage 1,959 sqft
Price per Sqft $255
Subdivision Port Charlotte Sec 082
MLS Listing ID D6135743
Sold Date 05/24/24
Bedrooms 3
Full Baths 2
Construction Status Inspections
HOA Fees $10/ann
HOA Y/N Yes
Originating Board Stellar MLS
Year Built 2000
Annual Tax Amount $3,268
Lot Size 10,454 Sqft
Acres 0.24
Property Description
Welcome to your dream waterfront oasis! Affordable Gulf Access Living, Pool, Covered Lanai and has 3-bedroom, 2-bathroom home boasts the perfect blend of fun, comfort, and convenience. Situated along a serene canal with direct access to the Gulf of Mexico, you'll enjoy unparalleled waterfront living.
As you approach the home, you're greeted by the gleaming metal roof, not only adding to the modern aesthetic but also ensuring durability and longevity. Step inside, and you'll immediately notice the spacious and airy layout, designed to maximize both natural light and waterfront views.
The heart of the home is the kitchen which is set up not only for entertaining but fun family time. The front living room provides a cozy space for relaxation, complete with sliders for pool and water views of the canal. Adjacent is the kitchen, equipped with newer stainless steel appliances, and a generous island perfect for meal prep or casual dining. Just on the other side of that is another cozy space for relaxation or entertaining either way this is a great space.
Sliding glass doors lead from the living area and the kitchen to the expansive outdoor oasis, where the real magic happens. Step onto the screened lanai and take in the breathtaking panorama of the canal. Whether you're lounging by the sparkling pool, enjoying al fresco dining under the covered patio, or soaking up the sun on the deck, you'll feel like you're on vacation every day.
Back inside, the master suite is an oversized retreat, featuring, a spacious walk-in closet, and a private en-suite bathroom with dual vanities, a soaking tub, and a separate walk-in shower. Two additional bedrooms provide plenty of space for family or guests, while a second full bathroom with pool access ensures everyone's comfort and convenience.
This waterfront gem offers more than just a beautiful home; it provides a lifestyle of leisure and adventure. Launch your boat or kayak from your private dock and explore the endless waterways of the Gulf Coast. This is within close proximity to all the amenities you're accustomed to, including shopping, dining, and entertainment options, you'll have everything you need right at your fingertips.
Don't miss your chance to own this exquisite canal-front retreat, where every day feels like a vacation. Come experience waterfront living at its finest!
Location
State FL
County Charlotte
Community Port Charlotte Sec 082
Zoning RSF3.5
Interior
Interior Features Eat-in Kitchen, High Ceilings, Kitchen/Family Room Combo, Split Bedroom, Walk-In Closet(s)
Heating Electric
Cooling Central Air
Flooring Ceramic Tile
Fireplace false
Appliance Dishwasher, Microwave, Range, Refrigerator
Laundry Inside
Exterior
Exterior Feature Hurricane Shutters, Rain Gutters, Sliding Doors
Garage Spaces 2.0
Pool Gunite, In Ground
Utilities Available Cable Connected, Electricity Connected, Sewer Connected, Water Connected
Waterfront Description Canal - Brackish
View Y/N 1
Water Access 1
Water Access Desc Canal - Brackish,Gulf/Ocean,Gulf/Ocean to Bay,Intracoastal Waterway,Lagoon
Roof Type Metal
Attached Garage true
Garage true
Private Pool Yes
Building
Entry Level One
Foundation Stem Wall
Lot Size Range 0 to less than 1/4
Sewer Public Sewer
Water Public
Structure Type Block
New Construction false
Construction Status Inspections
Schools
Elementary Schools Myakka River Elementary
Middle Schools L.A. Ainger Middle
High Schools Lemon Bay High
Others
Pets Allowed Yes
Senior Community No
Ownership Fee Simple
Monthly Total Fees $10
Membership Fee Required Optional
Special Listing Condition None
Read Less
Want to know what your home might be worth? Contact us for a FREE valuation!

Our team is ready to help you sell your home for the highest possible price ASAP

© 2025 My Florida Regional MLS DBA Stellar MLS. All Rights Reserved.
Bought with REDFIN CORPORATION






