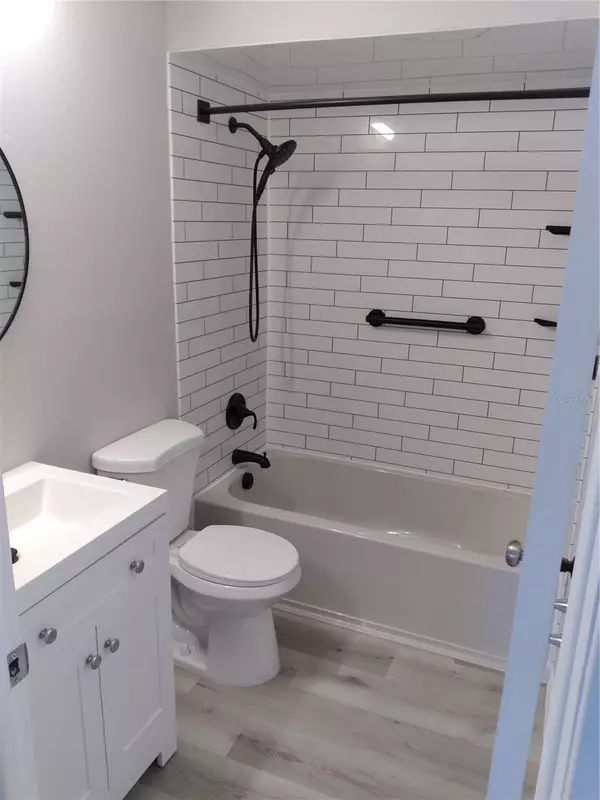$425,000
$425,000
For more information regarding the value of a property, please contact us for a free consultation.
4913 CROCKETT CT Tampa, FL 33625
3 Beds
2 Baths
1,486 SqFt
Key Details
Sold Price $425,000
Property Type Single Family Home
Sub Type Single Family Residence
Listing Status Sold
Purchase Type For Sale
Square Footage 1,486 sqft
Price per Sqft $286
Subdivision Carrollwood Meadows Unit Vii P
MLS Listing ID U8235008
Sold Date 04/11/24
Bedrooms 3
Full Baths 2
HOA Y/N No
Originating Board Stellar MLS
Year Built 1984
Annual Tax Amount $1,941
Lot Size 8,276 Sqft
Acres 0.19
Property Description
This is the one you have been waiting for! All the work is done, just move in and enjoy. Sitting pretty on a fenced corner lot on a culdesac. Large exterior patio with beautiful large oaks for shade. Great split bedroom floorplan. Master with private updated bath and huge walk in closet. Nice sized secondary bedrooms with shared updated bath. Living/dining room combo and seperate family room with wood beautiful stone wood burning fireplace. Both areas have vaulted ceilings. All new kitchen including cabinets, granite countertops, stainless appliances and disposal. Inside closet utility. Nice sized 2 car attached garage with door opener. Roof put on December 2023, A/C from 2017, hot water tank 2022. Just painted in and out, new 6 panel interior doors and bifolds, new vinyl flooring throughout and new baseboard. No flood zone. Sprinkler system sold as is. Hurry to this light and bright beauty as the good ones go fast!
Location
State FL
County Hillsborough
Community Carrollwood Meadows Unit Vii P
Zoning RSC-6
Interior
Interior Features Ceiling Fans(s), Eat-in Kitchen, High Ceilings, Split Bedroom, Vaulted Ceiling(s), Walk-In Closet(s)
Heating Central, Electric
Cooling Central Air
Flooring Luxury Vinyl
Fireplaces Type Family Room, Wood Burning
Fireplace true
Appliance Dishwasher, Disposal, Electric Water Heater, Microwave, Range, Refrigerator
Laundry In Kitchen, Inside
Exterior
Exterior Feature Sidewalk, Sliding Doors
Garage Spaces 2.0
Fence Wood
Utilities Available Cable Connected, Sewer Connected, Water Connected
Roof Type Shingle
Porch Patio
Attached Garage true
Garage true
Private Pool No
Building
Lot Description Corner Lot, Cul-De-Sac, Sidewalk
Entry Level One
Foundation Slab
Lot Size Range 0 to less than 1/4
Sewer Public Sewer
Water None
Structure Type Block
New Construction false
Others
Senior Community No
Ownership Fee Simple
Acceptable Financing Cash, Conventional, FHA, VA Loan
Listing Terms Cash, Conventional, FHA, VA Loan
Special Listing Condition None
Read Less
Want to know what your home might be worth? Contact us for a FREE valuation!

Our team is ready to help you sell your home for the highest possible price ASAP

© 2024 My Florida Regional MLS DBA Stellar MLS. All Rights Reserved.
Bought with EXP REALTY LLC







