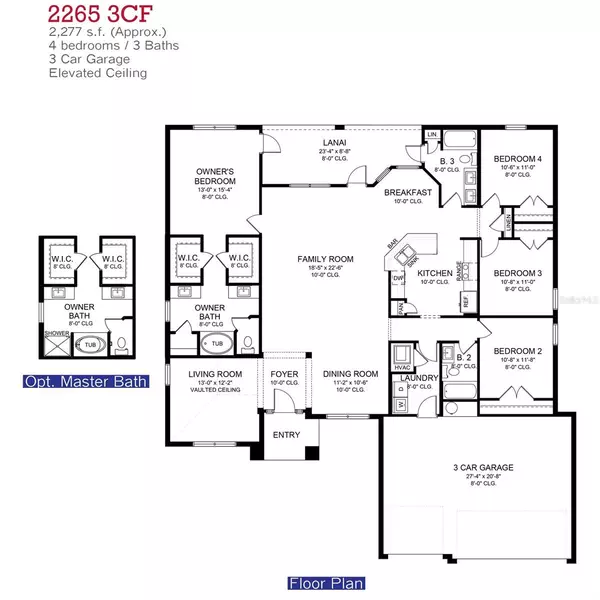$492,600
$507,600
3.0%For more information regarding the value of a property, please contact us for a free consultation.
9530 MELODY CIR Port Charlotte, FL 33981
4 Beds
3 Baths
2,265 SqFt
Key Details
Sold Price $492,600
Property Type Single Family Home
Sub Type Single Family Residence
Listing Status Sold
Purchase Type For Sale
Square Footage 2,265 sqft
Price per Sqft $217
Subdivision Port Charlotte Sec 071
MLS Listing ID C7470913
Sold Date 10/30/23
Bedrooms 4
Full Baths 3
HOA Fees $10/ann
HOA Y/N Yes
Originating Board Stellar MLS
Year Built 2023
Annual Tax Amount $1,256
Lot Size 10,018 Sqft
Acres 0.23
Property Description
Under Construction. New Construction, GULF ACCESS home has 2265 SQ. FT. of heated space, with 4 bedrooms, 3 bathrooms and a 3 Car Garage! The Upgrades Included: Open Floor Plan, Plank Tile- WHOLE HOUSE, Pair of exterior French- Glass Doors leading to 23' x 8' Covered Lanai, Granite Counter tops in Kitchen and Baths, Stainless Steel Appliances, Garbage Disposal, Upgraded Cabinets, Step Ceiling in the Primary Bedroom, Dinning & Separate Living Room, a 5 FT. Tiled Shower w/ Tiled walls and floor in Primary BTHRM ILO of Garden Tub, & Irrigation System w/ Floratam Sod. Home is almost COMPLETED!! All of our New Homes come with a 1 year/2 year/10 year Warranties. Move in Worry free!* REALTORS are required to be present on Initial visit to register your Home buyer and must obtain a completed Co-Broke Form ~~ Subject to Errors & Omissions ~~
Location
State FL
County Charlotte
Community Port Charlotte Sec 071
Zoning RSF3.5
Interior
Interior Features In Wall Pest System, Master Bedroom Main Floor, Tray Ceiling(s), Walk-In Closet(s)
Heating Central
Cooling Central Air
Flooring Carpet, Ceramic Tile
Fireplace false
Appliance Dishwasher, Disposal, Microwave, Range
Exterior
Exterior Feature French Doors, Hurricane Shutters, Irrigation System
Garage Spaces 3.0
Utilities Available Cable Connected, Electricity Connected, Sewer Connected, Water Connected
Roof Type Shingle
Attached Garage true
Garage true
Private Pool No
Building
Entry Level One
Foundation Slab, Stem Wall
Lot Size Range 0 to less than 1/4
Builder Name Adams Homes
Sewer Public Sewer
Water Public
Structure Type Stucco
New Construction true
Schools
Elementary Schools Myakka River Elementary
Middle Schools L.A. Ainger Middle
High Schools Lemon Bay High
Others
Pets Allowed Yes
Senior Community No
Ownership Fee Simple
Monthly Total Fees $10
Acceptable Financing Cash, Conventional, FHA, VA Loan
Membership Fee Required Optional
Listing Terms Cash, Conventional, FHA, VA Loan
Special Listing Condition None
Read Less
Want to know what your home might be worth? Contact us for a FREE valuation!

Our team is ready to help you sell your home for the highest possible price ASAP

© 2025 My Florida Regional MLS DBA Stellar MLS. All Rights Reserved.
Bought with ELLERMETS REALTY, INC






