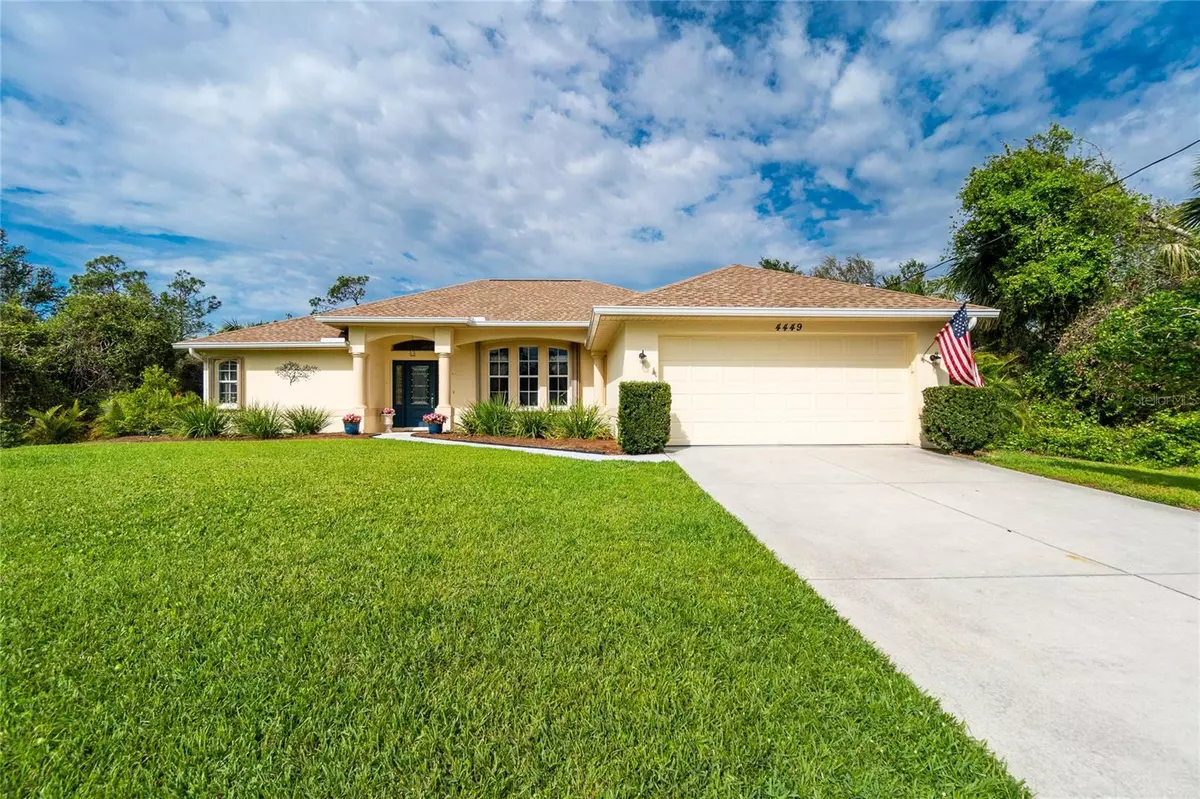$425,000
$439,900
3.4%For more information regarding the value of a property, please contact us for a free consultation.
4449 ENID LN North Port, FL 34288
3 Beds
2 Baths
2,251 SqFt
Key Details
Sold Price $425,000
Property Type Single Family Home
Sub Type Single Family Residence
Listing Status Sold
Purchase Type For Sale
Square Footage 2,251 sqft
Price per Sqft $188
Subdivision Port Charlotte Sub 12
MLS Listing ID C7472680
Sold Date 06/05/23
Bedrooms 3
Full Baths 2
Construction Status Appraisal,Financing,Inspections
HOA Y/N No
Originating Board Stellar MLS
Year Built 2005
Annual Tax Amount $3,059
Lot Size 10,018 Sqft
Acres 0.23
Property Description
Welcome to your dream home with an extra lot in North Port, Florida! This stunning property boasts a spacious 3-bedroom, 2-bathroom layout with a 2-car garage, offering a generous 2,251 square feet of comfortable living space. This home provides ample space for relaxation, entertainment, and outdoor activities. Upon entering, you will be greeted by an open split floor plan that is perfect for modern living. The living/dining room has sliding glass doors out to the Florida room and features large windows that flood the space with natural light, creating a bright and airy atmosphere. The adjoining dining area is perfect for family meals or entertaining guests, with plenty of space for a large dining table. The well-appointed kitchen is a chef's delight, featuring a suite of stainless-steel appliances, pantry closet, a convenient breakfast bar with pendant lighting for casual dining center island and a cozy dinette area. With ample counter space and storage, this kitchen is perfect for cooking up culinary delights or hosting gatherings with family and friends. The kitchen overlooks your family room with a tray ceiling. Sliders open to the Florida room expanding your living space and has sliding windows and porcelain tile floor. The spacious master suite offers privacy and comfort. It features a walk-in closet and an en-suite bathroom with a soaking tub, a separate shower, and granite-top dual vanity, providing a spa-like experience. The two additional bedrooms are generously sized and share a second bathroom, perfect for family members or guests. This property also features a 2-car garage with plenty of space for parking and storage, making it ideal for car enthusiasts or for additional storage needs. The large backyard is perfect for outdoor activities, gardening, or simply relaxing on a lazy afternoon on the brick paver patio. With two lots, there is plenty of room to customize your outdoor oasis, whether it's adding a pool, extending a patio, or building a playground - the possibilities are endless! The home also features laundry room with utility sink, a new roof in 2022, new water heater 2022, A/C in 2018, hurricane shutters, beautiful landscape with outside lighting, and more. Located in the desirable area of North Port, this home is conveniently situated near shopping, dining, and entertainment options, as well as being close to parks, golf courses, and schools. It offers easy access to major highways, making it a great location for commuters.
Location
State FL
County Sarasota
Community Port Charlotte Sub 12
Zoning RSF2
Rooms
Other Rooms Family Room, Florida Room, Formal Dining Room Separate, Formal Living Room Separate, Inside Utility
Interior
Interior Features Ceiling Fans(s), High Ceilings, Master Bedroom Main Floor, Split Bedroom, Tray Ceiling(s), Walk-In Closet(s)
Heating Central, Electric
Cooling Central Air
Flooring Carpet, Ceramic Tile
Furnishings Unfurnished
Fireplace false
Appliance Dishwasher, Disposal, Dryer, Electric Water Heater, Microwave, Range, Refrigerator, Washer
Laundry Inside
Exterior
Exterior Feature Hurricane Shutters, Rain Gutters
Parking Features Driveway, Garage Door Opener
Garage Spaces 2.0
Utilities Available Electricity Connected
View Trees/Woods
Roof Type Shingle
Attached Garage true
Garage true
Private Pool No
Building
Lot Description Landscaped, Oversized Lot, Paved
Entry Level One
Foundation Slab
Lot Size Range 0 to less than 1/4
Sewer Septic Tank
Water Well
Structure Type Block, Stucco
New Construction false
Construction Status Appraisal,Financing,Inspections
Schools
Elementary Schools Atwater Elementary
High Schools North Port High
Others
Pets Allowed Yes
Senior Community No
Ownership Fee Simple
Acceptable Financing Cash, Conventional, FHA, VA Loan
Membership Fee Required None
Listing Terms Cash, Conventional, FHA, VA Loan
Special Listing Condition None
Read Less
Want to know what your home might be worth? Contact us for a FREE valuation!

Our team is ready to help you sell your home for the highest possible price ASAP

© 2024 My Florida Regional MLS DBA Stellar MLS. All Rights Reserved.
Bought with EXP REALTY LLC







