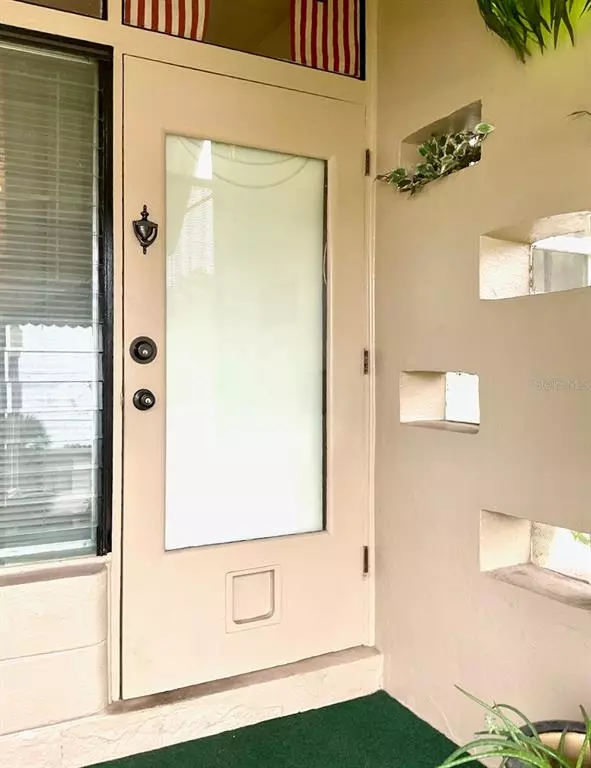$50,000
$55,000
9.1%For more information regarding the value of a property, please contact us for a free consultation.
4001 58TH ST N #7 Kenneth City, FL 33709
1 Bath
422 SqFt
Key Details
Sold Price $50,000
Property Type Condo
Sub Type Condominium
Listing Status Sold
Purchase Type For Sale
Square Footage 422 sqft
Price per Sqft $118
Subdivision Clearview Oaks Bldg 1
MLS Listing ID U8185545
Sold Date 01/31/23
Full Baths 1
Condo Fees $360
Construction Status No Contingency
HOA Y/N No
Originating Board Stellar MLS
Year Built 1962
Annual Tax Amount $568
Property Description
Looking for a winter get away or an inexpensive new home? This is the condo for you! This 422 sq ft ground floor, corner studio unit, comes furnished! Clearview Oaks is a 55+ community that allows a small pet. Enter the unit through a covered and screened front patio. The main room is furnished, and the Murphy bed has a new mattress. Laminate flooring was installed in 2019 throughout the unit. The kitchen has a small stove and refrigerator. The bathroom was updated in 2020. A/C was installed in 2019 and there is a walk-in closet. Just outside the front door is a breezeway with access to a storage room for your extra “stuff” and a community laundry room. You have an assigned parking space close to your front door. The clubhouse is within walking distance to enjoy shuffleboard, billiards, or a book from the library. You are located just minutes away from the bus lines, beaches, and downtown St. Petersburg. Come look and see if this unit works for you!
Location
State FL
County Pinellas
Community Clearview Oaks Bldg 1
Zoning CONDO
Direction N
Interior
Interior Features Ceiling Fans(s), Open Floorplan, Walk-In Closet(s), Window Treatments
Heating None
Cooling Wall/Window Unit(s)
Flooring Laminate
Furnishings Furnished
Fireplace false
Appliance Electric Water Heater, Range, Refrigerator
Exterior
Exterior Feature Sliding Doors, Sprinkler Metered
Garage Assigned, Guest
Community Features Buyer Approval Required, Deed Restrictions, Sidewalks
Utilities Available Cable Connected, Electricity Connected, Public, Sewer Connected, Water Connected
Roof Type Other
Porch Enclosed, Front Porch
Garage false
Private Pool No
Building
Lot Description City Limits, Sidewalk, Paved
Story 2
Entry Level One
Foundation Slab
Lot Size Range Non-Applicable
Sewer Public Sewer
Water Public
Architectural Style Other
Structure Type Block
New Construction false
Construction Status No Contingency
Others
Pets Allowed Size Limit, Yes
HOA Fee Include Cable TV, Escrow Reserves Fund, Maintenance Structure, Maintenance Grounds, Management, Sewer, Trash, Water
Senior Community Yes
Pet Size Small (16-35 Lbs.)
Ownership Condominium
Monthly Total Fees $360
Acceptable Financing Cash
Listing Terms Cash
Num of Pet 2
Special Listing Condition None
Read Less
Want to know what your home might be worth? Contact us for a FREE valuation!

Our team is ready to help you sell your home for the highest possible price ASAP

© 2024 My Florida Regional MLS DBA Stellar MLS. All Rights Reserved.
Bought with CENTURY 21 RE CHAMPIONS







