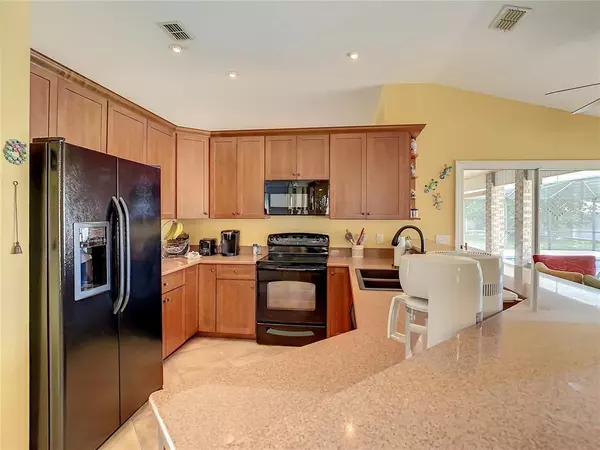$470,000
$465,000
1.1%For more information regarding the value of a property, please contact us for a free consultation.
1713 QUEEN PALM DR Apopka, FL 32712
3 Beds
2 Baths
2,025 SqFt
Key Details
Sold Price $470,000
Property Type Single Family Home
Sub Type Single Family Residence
Listing Status Sold
Purchase Type For Sale
Square Footage 2,025 sqft
Price per Sqft $232
Subdivision Palms Sec 4
MLS Listing ID O6046579
Sold Date 08/24/22
Bedrooms 3
Full Baths 2
HOA Fees $14/ann
HOA Y/N Yes
Originating Board Stellar MLS
Year Built 1991
Annual Tax Amount $2,601
Lot Size 0.300 Acres
Acres 0.3
Property Description
Come See This Beautiful Brick 3 Bedroom 2 Bath Florida Pool Home Located In Apopka Sitting On Approx. A Third Of An Acre- Oversized Lot. This Split Plan Home Has All Of The Updates You Need To Make It Move In Ready. New Roof 2021, Replumbed, New Gutters, New Solar For Pool, New Salt System For Pool, Enclosed Backyard With 6Ft Pvc Fencing & No Rear Neighbors. Updated Ac, Hot Water Heater & Faucets. Ceiling Fans In Every Room. Kitchen With Solid Quartz Counter Tops & 42" Maple Wood Cabinetry, Custom Cabinetry With Pullouts/Sliders. All Matching Ge Appliances, Eat In Breakfast Bar & 18" Ceramic Tile. Kitchen Opens To Breakfast Area & Family Room With An Open View & Entry To The Pool & Backyard. Volume Ceilings In The Family Room With A Wood Burning Fireplace & 18" Ceramic Tile Flooring. Dining Room With Refinished Oak Wood Flooring Has Been Set Up For A Yoga Studio & Can Easily Be Converted Back To A Dining Room. Living Room Has A Beautiful View Of The Pool With Sliding Glass Doors For Access To The Pool Patio, Set Up As An Office To Work From Home. Master Bedroom Has Thick Looped Berber Carpet, High Ceilings, Sliding Glass Door Entry To Pool Patio & An Ensuite Bathroom. Master Bathroom Has A Walk In Closet With Built In Organizers, Separate Large Stall Shower & A Large Jacuzzi Garden Tub, Water Closet & Dual His & Her Sinks With Granite Counter Tops. 2 Nice Sized Guest Bedrooms With Thick Looped Berber Carpet Located By Pool Bath. Pool Bath With Solid Surface Countertops, Tub Shower & Entry To Pool Patio. Inside Laundry With Washer & Dryer. Blinds Throughout Home. Large Covered Pool Patio, Screened In Oversized Sparkling Blue Saltwater Pool Surrounded By The 6Ft Fenced In Large Backyard. This Home Has A 2 Car Extended 28 Ft Long Garage For Your Suv Or Truck & Pull Down Ladder Attic Access. In The Back Yard There Is A Full Size Shingle Roof Double Door Shed With Electric & Ac To Make It Your Workshop Or A He/She Cave. Transferable Termite Bond, Updated Irrigation System, Photosensitive Outdoor Garage Coach Lights. Owned Alarm System With Several Extra Features For Safety & Security.
***Hurricane Ready *** With Generator Connection & 10,000 Watt Generator With Custom Panel Window Coverings That Come With This Home.
Near Major Commuting Highways 436, 441,429, & 414 That Take You To Shopping, Restaurants, Theme Parks -Disney, Universal Studios, Sea World, The Orlando International Airport, Kennedy Space Center (Spacex) & Florida Beaches- Daytona Beach, New Smyrna Beach & Cocoa Beach. Conveniently Near The Natural Springs Of Wekiva State Park, Kelly Park & Rock Springs Run Where You Can Canoe, Hike & Use The Horse Trails & Bike Trails Or Hop On The 22 Mile Long West Orange Trail To Run, Walk & Bike. Apopka Has Some Of The Best Cycling Routes With Back Roads To Mount Dora, Clermont & Old Winter Garden. Please Check The Virtual Links For The Video Tours.This Is An Amazing Home That Has Been Well Cared For And Maintained.
Location
State FL
County Orange
Community Palms Sec 4
Zoning R-1AA
Rooms
Other Rooms Attic
Interior
Interior Features Cathedral Ceiling(s), Ceiling Fans(s), Eat-in Kitchen, High Ceilings, Kitchen/Family Room Combo, Living Room/Dining Room Combo, Master Bedroom Main Floor, Open Floorplan, Solid Surface Counters, Solid Wood Cabinets, Split Bedroom, Stone Counters, Thermostat, Vaulted Ceiling(s), Walk-In Closet(s)
Heating Electric, Heat Pump
Cooling Central Air
Flooring Carpet, Tile, Wood
Fireplaces Type Family Room, Wood Burning
Fireplace true
Appliance Dishwasher, Disposal, Dryer, Microwave, Range, Refrigerator, Washer
Laundry Inside
Exterior
Exterior Feature Irrigation System, Private Mailbox, Rain Gutters, Sidewalk, Sliding Doors
Garage Driveway, Garage Door Opener, On Street, Oversized
Garage Spaces 2.0
Fence Fenced, Vinyl
Pool Deck, Gunite, Heated, In Ground, Pool Sweep, Salt Water, Screen Enclosure, Solar Heat
Community Features Deed Restrictions, Sidewalks
Utilities Available Cable Available, Electricity Available, Fire Hydrant, Phone Available, Sprinkler Meter
View Pool, Trees/Woods
Roof Type Shingle
Porch Covered, Deck, Enclosed, Patio, Porch, Rear Porch, Screened
Attached Garage true
Garage true
Private Pool Yes
Building
Lot Description Conservation Area, Oversized Lot, Sidewalk, Paved
Story 1
Entry Level One
Foundation Slab
Lot Size Range 1/4 to less than 1/2
Sewer Public Sewer, Septic Tank
Water Public
Architectural Style Traditional
Structure Type Brick
New Construction false
Schools
Elementary Schools Rock Springs Elem
Middle Schools Apopka Middle
High Schools Apopka High
Others
Pets Allowed Yes
HOA Fee Include Maintenance Grounds
Senior Community No
Ownership Fee Simple
Monthly Total Fees $14
Acceptable Financing Cash, Conventional, FHA, VA Loan
Membership Fee Required Required
Listing Terms Cash, Conventional, FHA, VA Loan
Special Listing Condition None
Read Less
Want to know what your home might be worth? Contact us for a FREE valuation!

Our team is ready to help you sell your home for the highest possible price ASAP

© 2024 My Florida Regional MLS DBA Stellar MLS. All Rights Reserved.
Bought with WEMERT GROUP REALTY LLC







