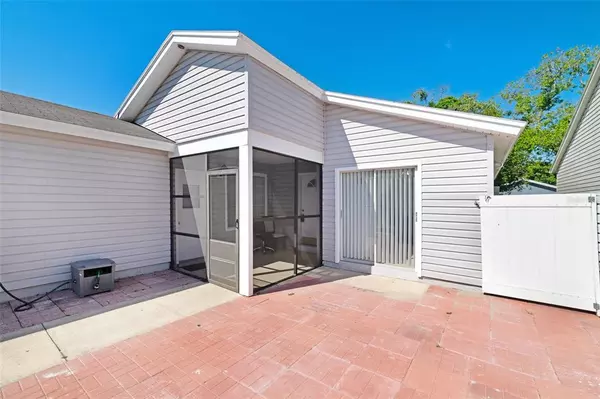$275,000
$275,000
For more information regarding the value of a property, please contact us for a free consultation.
560 ABINGTON CT Apopka, FL 32703
3 Beds
3 Baths
1,275 SqFt
Key Details
Sold Price $275,000
Property Type Single Family Home
Sub Type Single Family Residence
Listing Status Sold
Purchase Type For Sale
Square Footage 1,275 sqft
Price per Sqft $215
Subdivision Stockbridge Unit 1
MLS Listing ID O6032889
Sold Date 08/15/22
Bedrooms 3
Full Baths 3
Construction Status Appraisal,Financing,Inspections
HOA Fees $65/mo
HOA Y/N Yes
Originating Board Stellar MLS
Year Built 1984
Annual Tax Amount $688
Lot Size 3,484 Sqft
Acres 0.08
Property Description
Beautiful 2 bedroom, 2 bath Home with a 1 bedroom, 1 bathroom mother in law suite with kitchen. Welcome home to this charming 3-bedroom 3 bathroom home located in the desirable Stockbridge community. This home features an open living/dining room with a wood burning fireplace and vaulted ceilings. Glass sliding doors lead out to a fenced back yard which backs onto a greenway, perfect for entertaining. The kitchen features ample cabinet space and a sliding glass door welcomes you to a very cozy and a private court yard.
There is a laundry closet and a full bathroom in the hallway and the second bedroom, which has a door connected to the mother-in law suite, which also has its own private entrance. The master bedroom suite features vaulted ceilings, a walk-in closet and large windows. (Disclosure: The mother in law suite may not have been permitted).
Located in Stockbridge, a perfect location with walking distance to shopping, restaurants, medical offices and fitness clubs. Community amenities features tennis courts, pool and a playground. Highly rated Seminole county schools including Wekiva Elementary and Brantley High School. Don’t miss the opportunity to live in and enjoy all Stockbridge has to offer! **Seller will contribute $10,000 towards new Roof at closing.**
Location
State FL
County Seminole
Community Stockbridge Unit 1
Zoning PUD
Rooms
Other Rooms Inside Utility, Interior In-Law Suite
Interior
Interior Features Ceiling Fans(s), Living Room/Dining Room Combo, Master Bedroom Main Floor, Split Bedroom, Vaulted Ceiling(s), Walk-In Closet(s)
Heating Central
Cooling Central Air
Flooring Ceramic Tile
Fireplaces Type Living Room, Wood Burning
Furnishings Unfurnished
Fireplace true
Appliance Dishwasher, Dryer, Microwave, Range, Refrigerator, Washer
Laundry Inside, Laundry Closet
Exterior
Exterior Feature Fence
Garage Driveway, Off Street, Parking Pad
Community Features Deed Restrictions, Playground, Pool, Tennis Courts
Utilities Available Cable Available, Cable Connected, Electricity Connected
Amenities Available Tennis Court(s)
Roof Type Shingle
Garage false
Private Pool No
Building
Lot Description Cul-De-Sac
Story 1
Entry Level One
Foundation Slab
Lot Size Range 0 to less than 1/4
Sewer Public Sewer
Water Public
Structure Type Wood Siding
New Construction false
Construction Status Appraisal,Financing,Inspections
Schools
Elementary Schools Wekiva Elementary
Middle Schools Teague Middle
High Schools Lake Brantley High
Others
Pets Allowed Yes
Senior Community No
Pet Size Extra Large (101+ Lbs.)
Ownership Fee Simple
Monthly Total Fees $65
Acceptable Financing Cash, Conventional, FHA, VA Loan
Membership Fee Required Required
Listing Terms Cash, Conventional, FHA, VA Loan
Num of Pet 10+
Special Listing Condition None
Read Less
Want to know what your home might be worth? Contact us for a FREE valuation!

Our team is ready to help you sell your home for the highest possible price ASAP

© 2024 My Florida Regional MLS DBA Stellar MLS. All Rights Reserved.
Bought with EXP REALTY LLC







