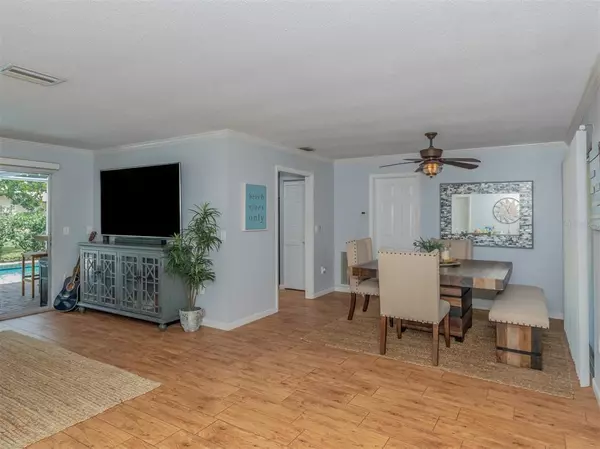$394,500
$399,500
1.3%For more information regarding the value of a property, please contact us for a free consultation.
508 VILLA PARK DR #508 Nokomis, FL 34275
2 Beds
2 Baths
1,266 SqFt
Key Details
Sold Price $394,500
Property Type Single Family Home
Sub Type Villa
Listing Status Sold
Purchase Type For Sale
Square Footage 1,266 sqft
Price per Sqft $311
Subdivision Sorrento Villas 5
MLS Listing ID N6121249
Sold Date 07/08/22
Bedrooms 2
Full Baths 2
Construction Status Inspections
HOA Fees $408/mo
HOA Y/N Yes
Originating Board Stellar MLS
Year Built 1977
Annual Tax Amount $2,235
Property Description
Beautifully updated freestanding villa with a private pool. This home offers a split floor plan with two owners' suites; both have private baths and large closets. Tile flooring throughout, no carpet. The kitchen and living room are light and bright with sliding glass doors that lead to the paved lanai and private heated pool. The kitchen was remodeled in 2016 with granite countertops, light cabinets with soft-close doors, and stainless appliances. The attached one-car oversized garage and driveway offer convenient off-street parking. Inside laundry room with a new washer. The villa was re-plumbed in 2013. Mature landscaping adds to the beauty and privacy of this home. Sorrento Villas is a highly desirable maintenance-free community. Located close to Oscar Scherer State Park, Nokomis Beach, Siesta Key, Venice Beach, Legacy Bike Trail, shopping and new Sarasota Memorial Hospital. $100 HOA application fee and buyer approval required. Furniture is available for purchase on separate bill of sale. Ring Doorbell-Camera on property
Location
State FL
County Sarasota
Community Sorrento Villas 5
Zoning RSF3
Interior
Interior Features Ceiling Fans(s), Eat-in Kitchen, Master Bedroom Main Floor, Split Bedroom, Stone Counters
Heating Central
Cooling Central Air
Flooring Ceramic Tile
Fireplace false
Appliance Dishwasher, Dryer, Microwave, Range, Range Hood, Refrigerator
Exterior
Exterior Feature Irrigation System, Lighting
Garage Driveway
Garage Spaces 1.0
Pool In Ground
Community Features Deed Restrictions
Utilities Available Cable Connected, Electricity Connected
Waterfront false
Roof Type Tile
Attached Garage true
Garage true
Private Pool Yes
Building
Story 1
Entry Level One
Foundation Slab
Lot Size Range Non-Applicable
Sewer Public Sewer
Water Public
Structure Type Block, Stucco
New Construction false
Construction Status Inspections
Others
Pets Allowed Size Limit, Yes
HOA Fee Include Escrow Reserves Fund, Insurance, Maintenance Structure, Maintenance Grounds, Management
Senior Community No
Pet Size Medium (36-60 Lbs.)
Ownership Fee Simple
Monthly Total Fees $408
Acceptable Financing Cash, Conventional
Membership Fee Required Required
Listing Terms Cash, Conventional
Num of Pet 2
Special Listing Condition None
Read Less
Want to know what your home might be worth? Contact us for a FREE valuation!

Our team is ready to help you sell your home for the highest possible price ASAP

© 2024 My Florida Regional MLS DBA Stellar MLS. All Rights Reserved.
Bought with MEDWAY REALTY







