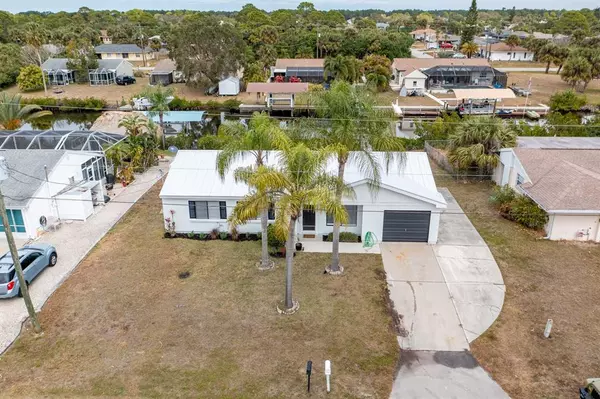$442,500
$449,000
1.4%For more information regarding the value of a property, please contact us for a free consultation.
18066 AVONSDALE CIR Port Charlotte, FL 33948
3 Beds
2 Baths
1,320 SqFt
Key Details
Sold Price $442,500
Property Type Single Family Home
Sub Type Single Family Residence
Listing Status Sold
Purchase Type For Sale
Square Footage 1,320 sqft
Price per Sqft $335
Subdivision Port Charlotte Sec 079
MLS Listing ID A4524719
Sold Date 03/10/22
Bedrooms 3
Full Baths 2
Construction Status Financing,Inspections
HOA Y/N No
Year Built 1980
Annual Tax Amount $2,794
Lot Size 10,018 Sqft
Acres 0.23
Property Description
One or more photo(s) has been virtually staged. You will fall in love with bright and airy canal home! Completely remodeled 3 bedroom 2 bathroom home with a brand new metal roof and HVAC system. The home features an open floorplan with a bonus room looking out to the canal, along with a spacious living room and kitchen that is great for entertaining friends and family. The kitchen was beautifully designed with modern finishes and is highlighted by a large kitchen island, new cabinets, granite countertops, eat-in kitchen and stainless steel appliances. The home is ideally situated on a canal with easy access to Charlotte Harbor and the Gulf of Mexico. No bridges so bring your sailboat! NO HOA and extra parking for an RV or boat trailer. There is plenty of space for a pool to be added in the backyard and the seller has already had plans prepared for one. Do not miss out on the opportunity to live the Florida lifestyle in this charming canal home. Call today to schedule your private tour.
Location
State FL
County Charlotte
Community Port Charlotte Sec 079
Zoning RSF3.5
Rooms
Other Rooms Bonus Room
Interior
Interior Features Eat-in Kitchen, Kitchen/Family Room Combo, Open Floorplan, Solid Wood Cabinets, Stone Counters
Heating Central, Electric
Cooling Central Air
Flooring Vinyl
Fireplace false
Appliance Dishwasher, Disposal, Electric Water Heater, Microwave, Range, Range Hood, Refrigerator
Exterior
Exterior Feature Sliding Doors
Parking Features Garage Door Opener
Garage Spaces 1.0
Utilities Available Cable Available, Cable Connected, Electricity Available, Electricity Connected, Public, Sewer Connected, Water Available, Water Connected
Waterfront Description Canal - Brackish
View Y/N 1
Water Access 1
Water Access Desc Bay/Harbor,Brackish Water,Canal - Brackish
View Water
Roof Type Metal
Attached Garage true
Garage true
Private Pool No
Building
Lot Description Flood Insurance Required, Paved
Entry Level One
Foundation Slab
Lot Size Range 0 to less than 1/4
Sewer Public Sewer
Water Public
Structure Type Stucco, Wood Frame
New Construction false
Construction Status Financing,Inspections
Schools
Elementary Schools Meadow Park Elementary
Middle Schools Murdock Middle
High Schools Port Charlotte High
Others
Senior Community No
Ownership Fee Simple
Acceptable Financing Cash, Conventional
Listing Terms Cash, Conventional
Special Listing Condition None
Read Less
Want to know what your home might be worth? Contact us for a FREE valuation!

Our team is ready to help you sell your home for the highest possible price ASAP

© 2024 My Florida Regional MLS DBA Stellar MLS. All Rights Reserved.
Bought with KELLER WILLIAMS - NEW TAMPA







