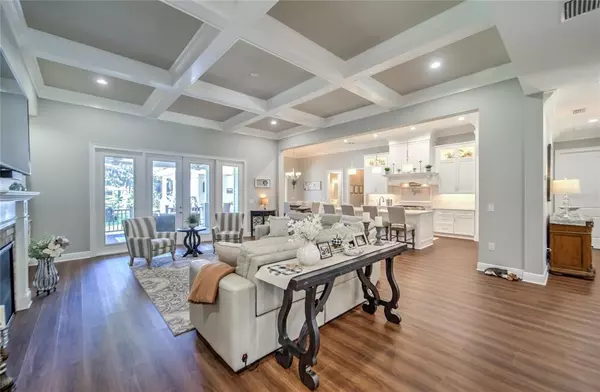$866,200
$899,900
3.7%For more information regarding the value of a property, please contact us for a free consultation.
3105 LITTLE RD Valrico, FL 33596
3 Beds
4 Baths
3,354 SqFt
Key Details
Sold Price $866,200
Property Type Single Family Home
Sub Type Single Family Residence
Listing Status Sold
Purchase Type For Sale
Square Footage 3,354 sqft
Price per Sqft $258
Subdivision Unplatted
MLS Listing ID T3340436
Sold Date 01/10/22
Bedrooms 3
Full Baths 3
Half Baths 1
Construction Status Appraisal,Financing,Inspections
HOA Y/N No
Year Built 2019
Annual Tax Amount $7,014
Lot Size 0.700 Acres
Acres 0.7
Property Description
A rare opportunity awaits for you to own this impeccable home! Quality craftmanship through-out! A traditional exterior with a contemporary interior encompassed within a tranquil setting. This stunning home features a gourmet kitchen with double door Jenn Air refrigerator/freezer, 48” six burner gas range with double oven, large pot water faucet over range top, farmhouse sink, and huge walk-in pantry! 60” upper all wood cabinets with overhead and underneath lighting, and pullout drawers. Beautiful tiled backsplash, and gleaming quartz countertops! The butlery features a wine cooler, sink, and plenty of glass front cabinetry. Great place to store your entertainment needs and coffee bar! The vintage light fixture really makes this room a special addition! The spacious and comfortable Great Room has a great view of the backyard. Gas fireplace with mantle, built in bookshelves and storage, and a beautiful beamed ceiling make this room so cozy! The owner’s suite includes huge walk-in closets with custom built-ins to store an enormous amount of clothing. The spacious bathroom has a dual sink vanity, 7’ x 5’ walk-in shower, and deep free standing tub overlooking electric wall fireplace. Upgraded Delta plumbing fixtures are featured through out the home. Both secondary bedrooms have on-suite facilities! The back bathroom features a garden tub as well as shower, plus large walk-in closet with barn door!
Relax or entertain on the spacious back porch! The outdoor kitchen includes a gas grill plus 2 burners, sink, storage, and a beverage center. Maintenance free Trex Board flooring and railings plus vinyl bead board ceilings have been installed on both porches. Energy efficient items include foam insulation in exterior walls and attic, and a tankless gas water heater. Amazingly low electric bills!! Lennox HVAC system, pre-plumbing for water softener, pre-wiring and piping for gas whole house generator system, and pest ban system have also been installed. Finally, a humongous 4 car garage with two 18’ wide by 8’ high garage doors for your cars and toys. Extra storage closets out here too! This property does not have deed restrictions so there is plenty of room for your boat or RV!
Location
State FL
County Hillsborough
Community Unplatted
Zoning RSC-2
Rooms
Other Rooms Breakfast Room Separate, Den/Library/Office, Great Room, Inside Utility
Interior
Interior Features Ceiling Fans(s), Coffered Ceiling(s), Crown Molding, Master Bedroom Main Floor, Open Floorplan, Solid Surface Counters, Split Bedroom, Stone Counters, Window Treatments
Heating Central, Electric, Heat Pump
Cooling Central Air
Flooring Vinyl
Furnishings Unfurnished
Fireplace true
Appliance Bar Fridge, Convection Oven, Dishwasher, Disposal, Exhaust Fan, Gas Water Heater, Range, Refrigerator, Tankless Water Heater, Water Softener, Wine Refrigerator
Laundry Inside, Laundry Room
Exterior
Exterior Feature Fence, French Doors, Hurricane Shutters, Irrigation System, Outdoor Grill, Outdoor Kitchen, Rain Gutters, Storage
Parking Features Boat, Circular Driveway, Garage Door Opener, Garage Faces Side, Oversized
Garage Spaces 4.0
Utilities Available BB/HS Internet Available, Cable Available, Electricity Connected, Fire Hydrant, Propane, Street Lights, Underground Utilities
View Trees/Woods
Roof Type Shingle
Porch Covered, Front Porch, Porch, Rear Porch
Attached Garage true
Garage true
Private Pool No
Building
Lot Description Flood Insurance Required, FloodZone, In County, Oversized Lot, Paved, Unincorporated
Entry Level Two
Foundation Crawlspace, Stem Wall
Lot Size Range 1/2 to less than 1
Builder Name Ferrell Custom Homes
Sewer Septic Tank
Water Public
Architectural Style Traditional
Structure Type Cement Siding,Wood Frame
New Construction false
Construction Status Appraisal,Financing,Inspections
Schools
Elementary Schools Nelson-Hb
Middle Schools Mulrennan-Hb
High Schools Durant-Hb
Others
Pets Allowed Yes
Senior Community No
Ownership Fee Simple
Acceptable Financing Cash, Conventional
Listing Terms Cash, Conventional
Special Listing Condition None
Read Less
Want to know what your home might be worth? Contact us for a FREE valuation!

Our team is ready to help you sell your home for the highest possible price ASAP

© 2024 My Florida Regional MLS DBA Stellar MLS. All Rights Reserved.
Bought with CIRCUITOUS REALTY







