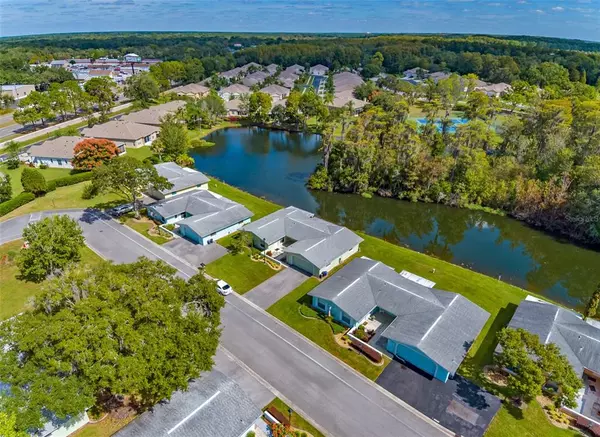$91,500
$95,100
3.8%For more information regarding the value of a property, please contact us for a free consultation.
12026 BOYNTON LN #GB32 New Port Richey, FL 34654
1 Bed
2 Baths
779 SqFt
Key Details
Sold Price $91,500
Property Type Condo
Sub Type Condominium
Listing Status Sold
Purchase Type For Sale
Square Footage 779 sqft
Price per Sqft $117
Subdivision Paradise Pointe West Gr 05
MLS Listing ID T3336725
Sold Date 12/30/21
Bedrooms 1
Full Baths 1
Half Baths 1
Condo Fees $426
Construction Status Pending 3rd Party Appro
HOA Y/N No
Year Built 1975
Annual Tax Amount $788
Lot Size 2.450 Acres
Acres 2.45
Property Description
Welcome to tranquility. Get ready to feel the peace. The brilliant light from the sunroom flows into this 1 bedroom 1&1/2 Bath Condominium. The views of the natural freshwater canal in your back yard, are breath taking. Relax and enjoy. This 792sq feet is well planned and flows through the unit. The large bedroom has wall to wall closet for great storage and a beautifully updated full bathroom. Spacious dinning room and living room provides great space for entertaining. Full kitchen with Large French door refrigerator, stove, and dishwasher. Indoor Landry space provided with in the attach garage. Amenities galore with swimming pool, Tennis court, shuffle Board and Fitness center. It's even pet friendly....What more could you ask for.
Location
State FL
County Pasco
Community Paradise Pointe West Gr 05
Zoning MF1
Rooms
Other Rooms Florida Room
Interior
Interior Features Ceiling Fans(s), Open Floorplan, Thermostat, Window Treatments
Heating Electric
Cooling Central Air
Flooring Carpet, Ceramic Tile, Laminate
Furnishings Furnished
Fireplace false
Appliance Dishwasher, Dryer, Electric Water Heater, Microwave, Range, Refrigerator
Laundry In Garage
Exterior
Exterior Feature Sliding Doors
Garage Guest
Garage Spaces 1.0
Community Features Fitness Center, Pool, Tennis Courts
Utilities Available BB/HS Internet Available, Public
View Y/N 1
Water Access 1
Water Access Desc Canal - Freshwater
View Trees/Woods, Water
Roof Type Shingle
Attached Garage true
Garage true
Private Pool No
Building
Story 1
Entry Level One
Foundation Slab
Sewer Public Sewer
Water Public
Structure Type Block
New Construction false
Construction Status Pending 3rd Party Appro
Others
Pets Allowed Yes
HOA Fee Include Cable TV,Pool,Escrow Reserves Fund,Insurance,Maintenance Grounds,Pool,Recreational Facilities,Trash
Senior Community Yes
Pet Size Small (16-35 Lbs.)
Ownership Condominium
Monthly Total Fees $426
Acceptable Financing Cash, Conventional
Membership Fee Required Required
Listing Terms Cash, Conventional
Num of Pet 2
Special Listing Condition None
Read Less
Want to know what your home might be worth? Contact us for a FREE valuation!

Our team is ready to help you sell your home for the highest possible price ASAP

© 2024 My Florida Regional MLS DBA Stellar MLS. All Rights Reserved.
Bought with CHARLES RUTENBERG REALTY INC







