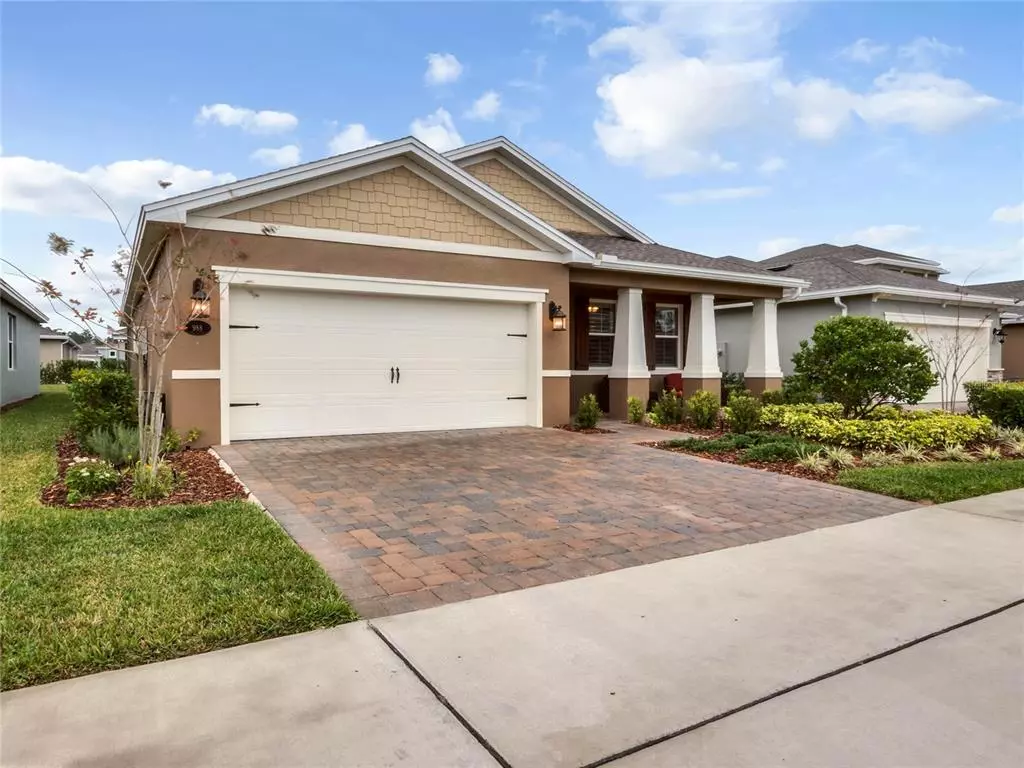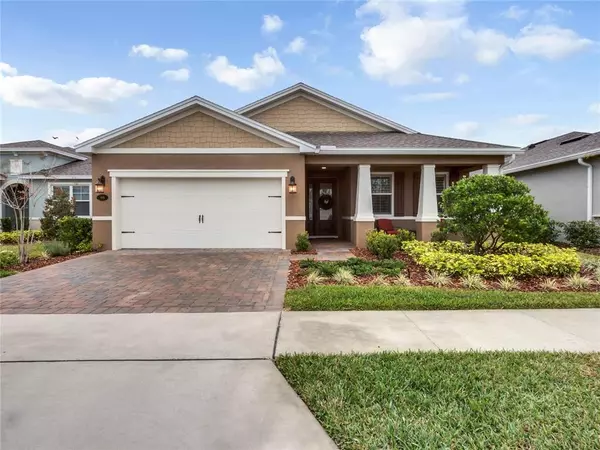$395,000
$395,000
For more information regarding the value of a property, please contact us for a free consultation.
988 AVERY MEADOWS WAY Deland, FL 32724
2 Beds
2 Baths
1,932 SqFt
Key Details
Sold Price $395,000
Property Type Single Family Home
Sub Type Single Family Residence
Listing Status Sold
Purchase Type For Sale
Square Footage 1,932 sqft
Price per Sqft $204
Subdivision Victoria Gardens Ph 6
MLS Listing ID O5944660
Sold Date 07/20/21
Bedrooms 2
Full Baths 2
Construction Status Inspections
HOA Fees $397/qua
HOA Y/N Yes
Year Built 2018
Annual Tax Amount $4,266
Lot Size 6,098 Sqft
Acres 0.14
Property Description
Welcome to Victoria Park! This gorgeous homes is packed full of all the upgrades totaling more than $61,000! The Lilly Model built by Kolter Homes, is located in the Victoria Parks Cresswind 55 and up community. The impressive amenities include, Lawn and Landscape Maintenance, Internet, Cable, Tennis, Pickle Ball, pool, hot tub, 24-hr maned gate, and a fully equipped gym. The community clubhouse has a restaurant, meeting/game rooms and ball room for all the social activities. This 2 bedroom 2 bathroom with a Den/Office boasts crown molding, trey ceilings, quality cabinetry, 36" gas stove, Reverse Osmosis System, Moen Kitchen Faucet w/ motion sensor, and high end appliances. Additional upgrades include a 4-foot extension to the front of the garage, the back porch extended the width of the home, as well as fully enclosed screen, and beautiful Plantation Shutters throughout the home. The kitchen has been upgraded to include drop down lighting, tankless wanter heater, level-6 cabinetry w/ under cabinet lighting, extended cabinetry w/ glass in-lay upper cabinets and wine fridge. The master bedroom and bath are oversized as you would expect, and the guest bedroom with en-suit bathroom is more than accommodating for any and all guests. With this great location convenient to major highways, shopping, restaurants, and Golf Course, this home will not disappoint.
Location
State FL
County Volusia
Community Victoria Gardens Ph 6
Zoning RES
Interior
Interior Features Ceiling Fans(s), Crown Molding, Dry Bar, Master Bedroom Main Floor, Open Floorplan, Stone Counters, Tray Ceiling(s), Walk-In Closet(s), Window Treatments
Heating Central
Cooling Central Air
Flooring Carpet, Ceramic Tile
Fireplace false
Appliance Bar Fridge, Built-In Oven, Cooktop, Dishwasher, Disposal, Dryer, Gas Water Heater, Range, Range Hood, Refrigerator, Washer, Water Filtration System, Water Purifier, Water Softener, Whole House R.O. System
Exterior
Exterior Feature Irrigation System, Lighting
Garage Garage Door Opener, Oversized
Garage Spaces 2.0
Community Features Fitness Center, Gated, Golf Carts OK, Irrigation-Reclaimed Water, Sidewalks, Tennis Courts
Utilities Available Public
Amenities Available Clubhouse, Fitness Center, Gated, Maintenance, Park, Tennis Court(s)
Waterfront false
Roof Type Shingle
Attached Garage true
Garage true
Private Pool No
Building
Entry Level One
Foundation Slab
Lot Size Range 0 to less than 1/4
Builder Name Kolter Homes
Sewer Public Sewer
Water Public
Structure Type Block
New Construction false
Construction Status Inspections
Others
Pets Allowed Yes
HOA Fee Include Cable TV,Pool,Internet,Maintenance Structure
Senior Community Yes
Ownership Fee Simple
Monthly Total Fees $397
Acceptable Financing Cash, Conventional, FHA, VA Loan
Membership Fee Required Required
Listing Terms Cash, Conventional, FHA, VA Loan
Special Listing Condition None
Read Less
Want to know what your home might be worth? Contact us for a FREE valuation!

Our team is ready to help you sell your home for the highest possible price ASAP

© 2024 My Florida Regional MLS DBA Stellar MLS. All Rights Reserved.
Bought with ADAMS, CAMERON & CO., REALTORS







