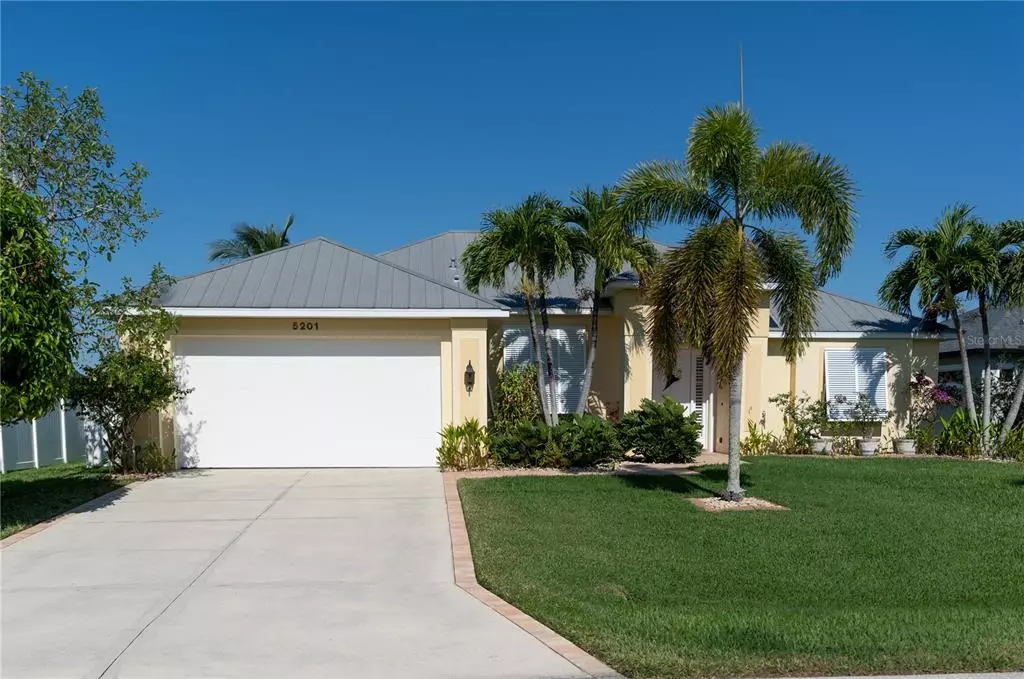$660,000
$639,000
3.3%For more information regarding the value of a property, please contact us for a free consultation.
5201 COOPER TER Port Charlotte, FL 33981
3 Beds
2 Baths
1,950 SqFt
Key Details
Sold Price $660,000
Property Type Single Family Home
Sub Type Single Family Residence
Listing Status Sold
Purchase Type For Sale
Square Footage 1,950 sqft
Price per Sqft $338
Subdivision Port Charlotte Sec 054
MLS Listing ID C7442190
Sold Date 06/30/21
Bedrooms 3
Full Baths 2
Construction Status Inspections
HOA Fees $5/ann
HOA Y/N Yes
Year Built 2002
Annual Tax Amount $4,425
Lot Size 10,018 Sqft
Acres 0.23
Lot Dimensions 80 x 125
Property Description
Craving a waterfront lifestyle where you can moor your pride and joy right out the back with direct access to the Myakka River? This spectacular custom home boasts 80 feet of water frontage and will be a dream come true for any avid boater or fisherman.
The light-filled 1,950sqft floorplan is centered around an expansive great room with 90-degree sliding glass doors that open to the lanai and screened-in saltwater pool. Here, you can start the day with your morning coffee or kick back and entertain guests as you admire sparkling views out over the water.
The chef's kitchen will serve as the hub of the home with Level 4 granite countertops, a full-height granite backsplash and a suite of high-end GE Profile electric appliances. There's a range and a double convection oven, a built-in WiFi-connect and ceramic induction cooktop, a matching sensor microwave and a French-door refrigerator.
Gorgeous 18x18-inch tile, tall ceilings and custom wood plantation shutters are featured throughout the great room, breakfast room and formal dining room. Extra attention to detail went into the beautiful formal dining space with a 12 foot tray ceiling detail and stunning chandelier.
All three bedrooms have vintage Legacy hickory hardwood flooring including the master suite with a walk-in closet and a master bath with a custom tub, a double vanity and a walk-in shower. Both the guest bedrooms enjoy easy access to a full bath plus there's a laundry room that leads to the two-car attached garage.
This home was built in 2002 and boasts electric hurricane shutters for peace of mind along with a 15,000-watt home generator and outlet, as well as a metal roof with newly updated stainless steel hardware. The 24-foot in-ground, self-cleaning, saltwater pool was beautifully updated in 2018 with a paver pool deck over a concrete slab.
Elite ornamental aluminum and vinyl privacy fencing envelop the home while any boating enthusiast will be drawn to the private 10x22-foot dock with Trex composite decking. There's a 6000-capacity remote-controlled lift along with a fish washing station and sink where you can prepare your catch before cooking up a storm on the grill and hosting guests for dinner. Waterfront living truly doesn't get any better than this. Schedule your tour today or take advantage of the self-guided virtual tour.
Location
State FL
County Charlotte
Community Port Charlotte Sec 054
Zoning RSF3.5
Interior
Interior Features Ceiling Fans(s), Dry Bar, High Ceilings, Open Floorplan, Solid Wood Cabinets, Split Bedroom, Stone Counters, Tray Ceiling(s), Window Treatments
Heating Central, Electric
Cooling Central Air
Flooring Tile, Wood
Fireplace false
Appliance Dishwasher, Disposal, Dryer, Microwave, Range, Refrigerator, Washer
Laundry Inside, Laundry Room
Exterior
Exterior Feature Fence, Hurricane Shutters, Irrigation System, Rain Gutters, Sliding Doors, Sprinkler Metered
Parking Features Driveway, Garage Door Opener
Garage Spaces 2.0
Fence Other, Vinyl
Pool In Ground, Salt Water, Screen Enclosure, Self Cleaning
Community Features Boat Ramp, Park, Waterfront
Utilities Available Sewer Connected, Sprinkler Meter, Street Lights, Water Connected
Waterfront Description Canal - Brackish
View Y/N 1
Water Access 1
Water Access Desc Canal - Brackish,Gulf/Ocean,River
View Water
Roof Type Metal
Porch Covered, Screened
Attached Garage true
Garage true
Private Pool Yes
Building
Lot Description Flood Insurance Required, FloodZone, Paved
Entry Level One
Foundation Slab
Lot Size Range 0 to less than 1/4
Sewer Public Sewer, Other
Water Public
Structure Type Block,Stucco
New Construction false
Construction Status Inspections
Schools
Elementary Schools Myakka River Elementary
Middle Schools L.A. Ainger Middle
High Schools Lemon Bay High
Others
Pets Allowed Yes
Senior Community No
Pet Size Extra Large (101+ Lbs.)
Ownership Fee Simple
Monthly Total Fees $5
Acceptable Financing Cash, Conventional, FHA, VA Loan
Membership Fee Required Optional
Listing Terms Cash, Conventional, FHA, VA Loan
Num of Pet 10+
Special Listing Condition None
Read Less
Want to know what your home might be worth? Contact us for a FREE valuation!

Our team is ready to help you sell your home for the highest possible price ASAP

© 2025 My Florida Regional MLS DBA Stellar MLS. All Rights Reserved.
Bought with PREFERRED SHORE






