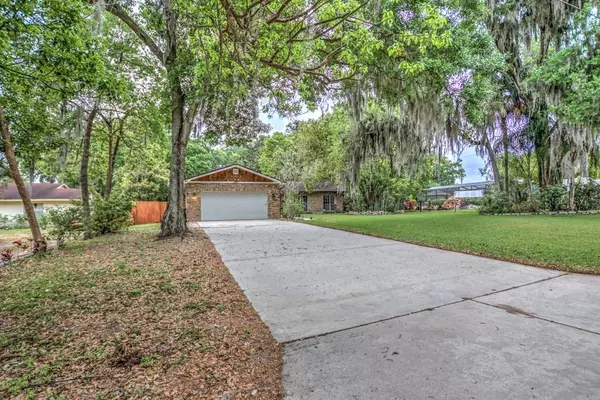$324,500
$330,000
1.7%For more information regarding the value of a property, please contact us for a free consultation.
3410 HILLGROVE RD Valrico, FL 33596
3 Beds
2 Baths
1,736 SqFt
Key Details
Sold Price $324,500
Property Type Single Family Home
Sub Type Single Family Residence
Listing Status Sold
Purchase Type For Sale
Square Footage 1,736 sqft
Price per Sqft $186
Subdivision Unplatted
MLS Listing ID T3297150
Sold Date 04/16/21
Bedrooms 3
Full Baths 2
Construction Status Inspections
HOA Y/N No
Year Built 1979
Annual Tax Amount $3,756
Lot Size 0.450 Acres
Acres 0.45
Lot Dimensions 91x217
Property Description
Get ready for a fantastic LOCATION with this BEAUTIFUL 3 bed, 2 bath, 2 car garage ranch home in the heart of Valrico with NO HOA's or CDD's, in A rated school districts. Just under half an acre of beautiful trees and a gorgeous yard that welcomes you into your new home. Bring all your toys, cars, or boat if need be. As you enter this home, you'll find that it has plenty of space to entertain family and friends. The wood floors in the main living areas and all bedrooms add a warm feel to any décor. The master bath has been updated beautifully with subway tile, matte finished fixtures and frameless glass shower and gorgeous tile floors. The kitchen is open with beautiful wood cabinets, granite countertops, and stainless steel appliances. Inside has been freshly painted ready for you to move right in. The large screened in back porch is perfect for enjoying those backyard BBQ's and warm Florida days! The large backyard has plenty of room for pets to run around. The large shed in the back is perfect for storage, another car, toys, or a boat. There is a chicken coup already set up to house your chickens for fresh eggs! This home has a split floor plan which creates privacy for the master bedroom on one side of the home. The secondary bedrooms are good size with updated wood floors and a fresh coat of paint. This wonderful family home has been well cared for and loved, ready for you to move right in. This one will not last long so hurry and don't miss out on enjoying the Florida lifestyle in your beautiful new home! For a virtual tour go to link: https://drive.google.com/file/d/1pvKObJJnCV10KL1xl8OhF8ALLCstg35d/view?usp=drivesdk
Location
State FL
County Hillsborough
Community Unplatted
Zoning RSC-3
Rooms
Other Rooms Family Room, Formal Dining Room Separate, Great Room, Inside Utility
Interior
Interior Features Ceiling Fans(s), Kitchen/Family Room Combo, Living Room/Dining Room Combo, Solid Wood Cabinets, Stone Counters, Thermostat, Walk-In Closet(s), Window Treatments
Heating Central, Electric
Cooling Central Air
Flooring Ceramic Tile, Laminate
Fireplaces Type Wood Burning
Fireplace true
Appliance Dishwasher, Dryer, Microwave, Range, Refrigerator, Washer
Laundry Inside, Laundry Room
Exterior
Exterior Feature Fence, Irrigation System, Rain Gutters
Parking Features Driveway, Garage Door Opener
Garage Spaces 2.0
Fence Wood
Utilities Available BB/HS Internet Available, Cable Available, Electricity Connected, Phone Available, Public
Roof Type Shingle
Porch Rear Porch, Screened
Attached Garage true
Garage true
Private Pool No
Building
Lot Description In County, Paved
Story 1
Entry Level One
Foundation Slab
Lot Size Range 1/4 to less than 1/2
Sewer Septic Tank
Water Well
Architectural Style Ranch
Structure Type Block,Brick
New Construction false
Construction Status Inspections
Schools
Elementary Schools Lithia Springs-Hb
Middle Schools Randall-Hb
High Schools Newsome-Hb
Others
Pets Allowed Yes
Senior Community No
Ownership Fee Simple
Acceptable Financing Cash, Conventional, FHA, VA Loan
Membership Fee Required None
Listing Terms Cash, Conventional, FHA, VA Loan
Special Listing Condition None
Read Less
Want to know what your home might be worth? Contact us for a FREE valuation!

Our team is ready to help you sell your home for the highest possible price ASAP

© 2024 My Florida Regional MLS DBA Stellar MLS. All Rights Reserved.
Bought with KELLER WILLIAMS REALTY







