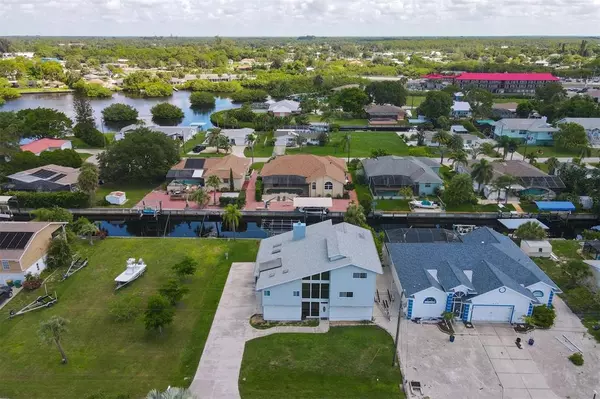$599,000
$599,000
For more information regarding the value of a property, please contact us for a free consultation.
1034 KANT ST Englewood, FL 34224
3 Beds
3 Baths
2,228 SqFt
Key Details
Sold Price $599,000
Property Type Single Family Home
Sub Type Single Family Residence
Listing Status Sold
Purchase Type For Sale
Square Footage 2,228 sqft
Price per Sqft $268
Subdivision Gulf Aire
MLS Listing ID N6116397
Sold Date 08/25/21
Bedrooms 3
Full Baths 3
Construction Status Inspections
HOA Y/N No
Year Built 1984
Annual Tax Amount $6,436
Lot Size 8,712 Sqft
Acres 0.2
Lot Dimensions 81x110
Property Description
PRICED TO MOVE! ~ This unique 3 bed, 3 bath + in-law suite waterfront canal home with boat lift and pool/spa on a quiet cul-de-sac street will certainly fulfill your Florida dream!! This home has had lots of work done in the last year! There are huge fish and dolphins right in your freshly landscaped back yard, including tarpon spotted recently!! Just one bridge on your short boat ride out to Stump Pass for Gulf Access!! This home is pristine and clean with fresh paint inside, new vinyl plank floors and absolutely no carpet! This home is loaded with convenient features that make your life easier. With the first floor set up as an in-law suite with updated kitchen, this home is great for multi-generational families, families with young ones, or anyone who loves to have visitors to paradise where they have their own private space. The second floor features an open family room and kitchen layout as well as a full bathroom and 2 bedrooms. The generously sized laundry room features new cabinets and countertop with wash sink. Other recent upgrades and features include new fans in bedrooms, kitchen, and in-law suite and video alarm system. The exclusive master suite is on the third floor with its spa inspired master bathroom with brand new cabinets. The sky view window over the tub is a unique feature you won’t find anywhere else. The master suite also has a private deck for taking in all the beauty of Florida overlooking the pool and canal...a great place to watch sunsets!
When you need hot water in this home, you’ll be excited about the fabulous and seemingly never ending hot water supply from your solar hot water heater. The oversized side entry garage has room for 2 large vehicles and a workshop. The driveway has plenty of room including a space for an RV and a power connection for any amperage you would need. The heated saltwater pool and hot tub overlooking the canal will help you maximize your enjoyment of paradise. The large pool deck features an outdoor shower and a convenient entry right into the pool bathroom. And the huge second floor lanai overlooking the pool and canal with sunset views will take your daily enjoyment and entertaining to the absolute next level! This home is made for enjoying every aspect of the Florida dream. And if the home itself is not enough, the location is fantastic being within minutes of Englewood beaches (with amazing sharks teeth and shells to find), tons of amazing family owned restaurants, shopping, and everything you could ever need! There is a big network of hiking trails right at the end of Edison Drive, which is also tied to Ann and Chuck Dever Regional park with athletic fields, tennis and basketball courts, pool, splash pad, skate park, and trails. Also minutes from the Englewood Farmers Market every Thursday morning on Dearborn Ave! There are also multiple airports within an hour for easy travel. You’ll be living the dream every day!
Location
State FL
County Charlotte
Community Gulf Aire
Zoning RSF5
Interior
Interior Features Ceiling Fans(s), High Ceilings, Open Floorplan, Skylight(s), Thermostat, Vaulted Ceiling(s), Walk-In Closet(s), Window Treatments
Heating Central, Electric, Heat Pump
Cooling Central Air, Mini-Split Unit(s)
Flooring Tile, Vinyl
Fireplaces Type Family Room, Wood Burning
Fireplace true
Appliance Disposal, Dryer, Microwave, Range, Range Hood, Refrigerator, Solar Hot Water, Solar Hot Water, Washer
Laundry Inside, Laundry Room
Exterior
Exterior Feature Lighting, Outdoor Shower, Rain Gutters, Sliding Doors
Parking Features Boat, Driveway, Garage Door Opener, Garage Faces Side, Oversized
Garage Spaces 2.0
Pool Gunite, Heated, In Ground, Lighting, Screen Enclosure, Solar Cover
Utilities Available BB/HS Internet Available, Cable Available, Electricity Connected, Sewer Connected, Water Connected
Waterfront Description Canal - Saltwater
View Y/N 1
Water Access 1
Water Access Desc Canal - Saltwater
View Water
Roof Type Shingle
Porch Covered, Deck, Patio, Rear Porch, Screened
Attached Garage true
Garage true
Private Pool Yes
Building
Story 2
Entry Level Three Or More
Foundation Slab
Lot Size Range 0 to less than 1/4
Sewer Public Sewer
Water Public
Structure Type Block,Stucco,Wood Frame,Wood Siding
New Construction false
Construction Status Inspections
Schools
Elementary Schools Vineland Elementary
Middle Schools L.A. Ainger Middle
High Schools Lemon Bay High
Others
Senior Community No
Ownership Fee Simple
Acceptable Financing Cash, Conventional, FHA, VA Loan
Listing Terms Cash, Conventional, FHA, VA Loan
Special Listing Condition None
Read Less
Want to know what your home might be worth? Contact us for a FREE valuation!

Our team is ready to help you sell your home for the highest possible price ASAP

© 2024 My Florida Regional MLS DBA Stellar MLS. All Rights Reserved.
Bought with PREFERRED SHORE







