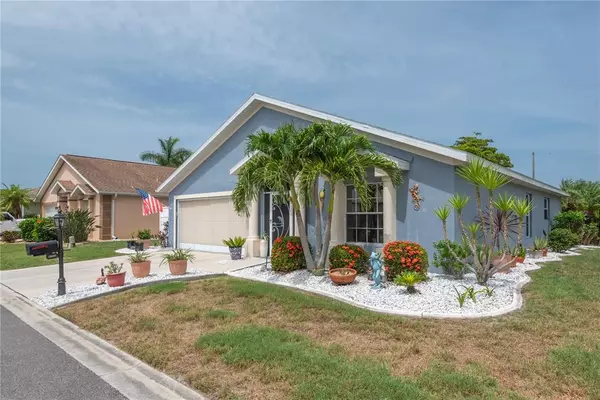$235,000
$239,900
2.0%For more information regarding the value of a property, please contact us for a free consultation.
24244 BUCKINGHAM WAY Port Charlotte, FL 33980
2 Beds
2 Baths
1,382 SqFt
Key Details
Sold Price $235,000
Property Type Single Family Home
Sub Type Single Family Residence
Listing Status Sold
Purchase Type For Sale
Square Footage 1,382 sqft
Price per Sqft $170
Subdivision Kings Gate Ph 02
MLS Listing ID C7445009
Sold Date 08/11/21
Bedrooms 2
Full Baths 2
Construction Status Appraisal,Financing,Inspections
HOA Fees $352/mo
HOA Y/N Yes
Year Built 2002
Annual Tax Amount $466
Lot Size 5,227 Sqft
Acres 0.12
Property Description
This pretty home has been well maintained and has loads of upgrades & updates! New roof Dec 2020, Refrigerator & Dishwasher 2020, A/C 2017, HWH 2016. New porcelain tile flooring in living areas and extra insulation is blown in. Fresh paint inside and out. The landscaping has been updated with lovely white marble stone and curbing. The back yard has a peaceful feeling with areca palms for shade and privacy plus pretty water views where birds and turtles visit the small lake. Inside, the kitchen features ample cabinets, Corian counters, Reverse Osmosis water system, newer appliances and a breakfast nook with a view. The Lanai has been updated with the same plank tile flooring as the listing area, and the sliding glass doors have been removed to allow an open feeling. The Lanai has acrylic windows and is air-conditioned, an ideal place to relax and enjoy the view. The sliders are stored in the garage and can be returned to the track. The bedrooms have ceiling fans, laminate floors, dual closets in the master and bath with dual sinks & a shower. PLEASE NOTE: The owner requires a lease-back for several months while their new home is being built. The estimated completion date is April 2022. Inquire for more details. Kings Gate is an active 55+ community with a full-time Activities Director, heated swimming pool and spa, exercise & fitness centers, lighted clay surfaced tennis courts, bocce, lawn bowling, shuffleboard, computer room, billiards, crafts, theater, and many other planned activities and outings for your pleasure. There is boat or RV storage for a separate fee. The buyer is required to pay a $500 Capital Contribution fee to Kings Gate Homeowners Association at closing. If you enjoy the social Country Club atmosphere, let me show you what Florida living is "really" like at Kings Gate!
Location
State FL
County Charlotte
Community Kings Gate Ph 02
Zoning PD
Rooms
Other Rooms Breakfast Room Separate, Den/Library/Office, Great Room, Inside Utility
Interior
Interior Features Ceiling Fans(s), Master Bedroom Main Floor, Solid Surface Counters, Split Bedroom, Walk-In Closet(s)
Heating Central, Electric
Cooling Central Air
Flooring Ceramic Tile, Laminate
Fireplace false
Appliance Dishwasher, Disposal, Dryer, Electric Water Heater, Kitchen Reverse Osmosis System, Range, Refrigerator, Washer
Laundry Inside
Exterior
Exterior Feature Hurricane Shutters, Irrigation System
Parking Features Garage Door Opener
Garage Spaces 2.0
Pool Gunite, Heated, In Ground, Lap
Community Features Deed Restrictions, Fitness Center, Gated, Golf, Pool, Special Community Restrictions, Tennis Courts
Utilities Available BB/HS Internet Available, Cable Connected, Public, Sewer Connected, Underground Utilities
Amenities Available Fitness Center, Gated, Golf Course, Recreation Facilities, Sauna, Security, Shuffleboard Court, Spa/Hot Tub, Storage, Tennis Court(s)
Waterfront Description Lake
View Y/N 1
View Water
Roof Type Shingle
Porch Front Porch
Attached Garage true
Garage true
Private Pool No
Building
Lot Description In County, Near Golf Course, Paved, Private
Entry Level One
Foundation Slab
Lot Size Range 0 to less than 1/4
Sewer Public Sewer
Water Public
Architectural Style Ranch
Structure Type Block,Stucco
New Construction false
Construction Status Appraisal,Financing,Inspections
Others
Pets Allowed Breed Restrictions, Yes
HOA Fee Include Cable TV,Pool,Escrow Reserves Fund,Maintenance Grounds,Management,Private Road,Recreational Facilities,Security
Senior Community Yes
Ownership Fee Simple
Monthly Total Fees $352
Acceptable Financing Cash, Conventional, FHA, VA Loan
Membership Fee Required Required
Listing Terms Cash, Conventional, FHA, VA Loan
Num of Pet 2
Special Listing Condition None
Read Less
Want to know what your home might be worth? Contact us for a FREE valuation!

Our team is ready to help you sell your home for the highest possible price ASAP

© 2025 My Florida Regional MLS DBA Stellar MLS. All Rights Reserved.
Bought with RE/MAX HARBOR REALTY






