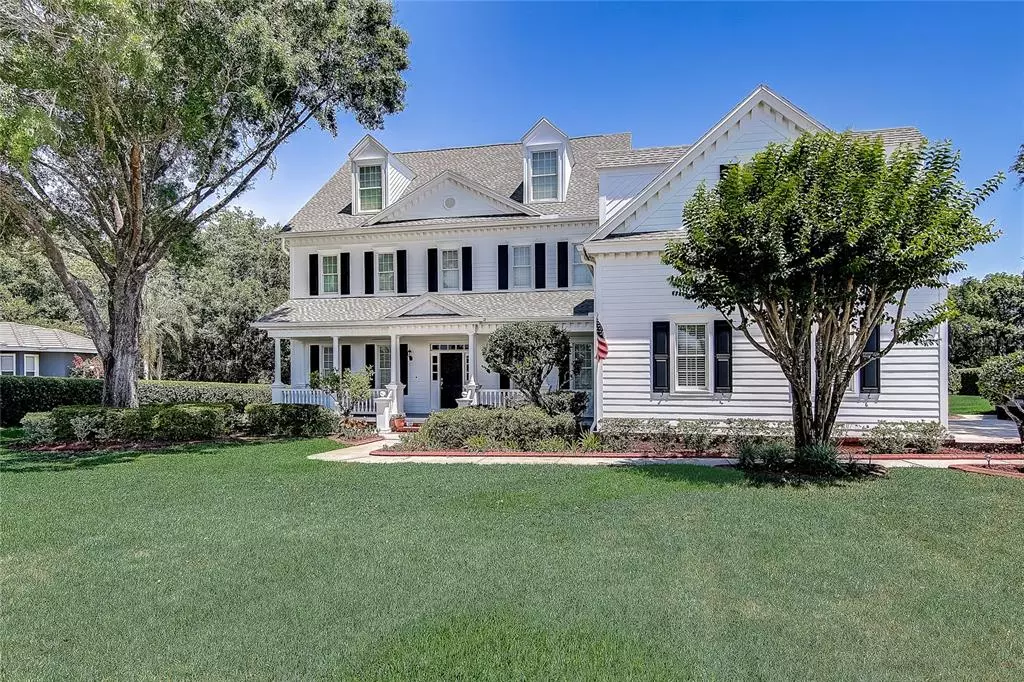$825,000
$850,000
2.9%For more information regarding the value of a property, please contact us for a free consultation.
12708 TRADITION DR Dade City, FL 33525
5 Beds
5 Baths
5,371 SqFt
Key Details
Sold Price $825,000
Property Type Single Family Home
Sub Type Single Family Residence
Listing Status Sold
Purchase Type For Sale
Square Footage 5,371 sqft
Price per Sqft $153
Subdivision Lake Jovita Golf & Country Club Ph 01
MLS Listing ID T3310566
Sold Date 07/27/21
Bedrooms 5
Full Baths 4
Half Baths 1
Construction Status Inspections
HOA Fees $75/qua
HOA Y/N Yes
Year Built 2000
Annual Tax Amount $8,485
Lot Size 0.810 Acres
Acres 0.81
Property Description
WHEN ONLY LUXURY LIVING WILL DO... This spectacular custom Home must be #1 on your list to view. Located on the 10th hole of the golf course in the Lake Jovita Golf and Country Club, a gated community, this three story, 5 Bedroom, 4.5 Bathroom Colonial style home with a three car Garage and luxurious heated pool will exceed your expectations. The recently painted exterior, newly installed roof, and new HVAC system make this a must-see property. The Home features a large 26' X 34' Game Room on the 3rd floor, and a 22’ X 23” Playroom, whimsically painted to appeal to the child in all of us, on the 2nd floor. The elegantly appointed Kitchen includes Cherrywood cabinets, a 2018 Bosch dishwasher, a new gas range with a vent fan conveniently located in a central island, a convection oven/microwave, a wall oven, granite countertops, and a spacious walk-in pantry. The Home’s many other features include Anderson thermal windows, plantation shutters, custom paint, crown molding, gas fireplace, security system, extra storage room, and elegant light fixtures and ceiling fans. Residents of Lake Jovita can enjoy the many social amenities and activities offered by the Lake Jovita Golf and Country Club including fine dining at the Club. The community is located in the rolling hills of central Florida just outside historic Dade City, and only 35 minutes away from Tampa via interstate. The Greater Tampa Bay area has a variety of sports, entertainment and recreational opportunities to offer, and the Gulf coast communities, including the beautiful beaches of Clearwater, are just 30 minutes west. Come see what luxury awaits you, decide to stay, and make your Florida dream come true.
Location
State FL
County Pasco
Community Lake Jovita Golf & Country Club Ph 01
Zoning MPUD
Interior
Interior Features Built-in Features, Ceiling Fans(s), Crown Molding, High Ceilings, Solid Wood Cabinets, Stone Counters
Heating Central
Cooling Central Air
Flooring Carpet, Wood
Fireplaces Type Gas
Fireplace true
Appliance Built-In Oven, Dishwasher, Microwave, Range, Refrigerator
Exterior
Exterior Feature Sidewalk
Garage Spaces 3.0
Pool Heated, In Ground, Screen Enclosure, Self Cleaning
Utilities Available Public
Roof Type Shingle
Attached Garage true
Garage true
Private Pool Yes
Building
Entry Level Three Or More
Foundation Slab
Lot Size Range 1/2 to less than 1
Sewer Public Sewer
Water Public
Structure Type Cement Siding
New Construction false
Construction Status Inspections
Schools
Elementary Schools San Antonio-Po
Middle Schools Pasco Middle-Po
High Schools Pasco High-Po
Others
Pets Allowed Yes
Senior Community No
Pet Size Large (61-100 Lbs.)
Ownership Fee Simple
Monthly Total Fees $75
Membership Fee Required Required
Special Listing Condition None
Read Less
Want to know what your home might be worth? Contact us for a FREE valuation!

Our team is ready to help you sell your home for the highest possible price ASAP

© 2024 My Florida Regional MLS DBA Stellar MLS. All Rights Reserved.
Bought with COLDWELL BANKER RESIDENTIAL



