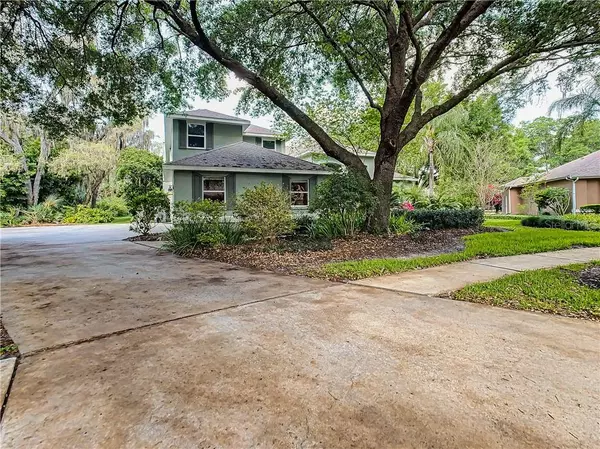$537,000
$519,000
3.5%For more information regarding the value of a property, please contact us for a free consultation.
2236 EAGLE BLUFF DR Valrico, FL 33596
5 Beds
3 Baths
3,240 SqFt
Key Details
Sold Price $537,000
Property Type Single Family Home
Sub Type Single Family Residence
Listing Status Sold
Purchase Type For Sale
Square Footage 3,240 sqft
Price per Sqft $165
Subdivision Bloomingdale Sec U V Ph
MLS Listing ID T3298601
Sold Date 05/12/21
Bedrooms 5
Full Baths 3
Construction Status Financing,Inspections
HOA Fees $17/ann
HOA Y/N Yes
Year Built 1994
Annual Tax Amount $4,144
Lot Size 0.590 Acres
Acres 0.59
Lot Dimensions 107ft X 242ft
Property Description
A Rare opportunity inside beautiful Bloomindale Ridge, The Greens subdivision in Valrico, FL. You will love this home for so many reasons. Which will it be? Is it the solar heated sparkling pool and spa, the views through four sets of sliding glass doors providing premiere sight lines of the golf course greens or the ample yard with more than a half-acre of land with ample native plantings. The glorious exterior features will surely stimulate you to buy, but the inside features are exceptional too. Expansive living space, with over 3,200 square feet, equipped with a FIRST FLOOR MASTER BEDROOM, 5 full-sized bedrooms, 3 bathrooms (plumbing for 4th bathroom is already installed), first floor OFFICE/DEN, second floor LOFT, and the entire home is light and bright with copious large windows. The great room is spectacular with 180 degree views of the lush yard, pool and screened patio. While upstairs, explore another unique feature, additional storage inside the attic! Flooring in the attic gives you so much more walkable space to hide away rarely used items. Invite everyone over for events and celebrations as there is space here for everyone, it is truly an entertainers paradise. What a wonderful split floor plan (bedrooms spread to separate areas of the home); three bedrooms on the second floor with two of the bedrooms sharing a “Jack-and-Jill” bathroom. There are two bedrooms downstairs (one of which is the private master suite on the opposite side of the home). The master bedroom en-suite is situated with dual sinks, separate garden tub and recently re-tiled shower (the master bathroom flooring was also recently updated). The master bedroom has sliding doors giving easy access to the pool and spa. Enjoy the all features within this home and the benefit of the inclusion of reclaimed water, with a fully paid assessment. The new homeowner will enjoy no annual reclaimed water assessment! A few more key features include: The second story AC unit was replaced in 2020, the exterior was painted in 2015, the pool screen replaced in 2016, pool was resurfaced in 2019, solar domestic hot water heater (for hot water supplied to the home) was replaced in 2014. There are two solar heating systems: solar for heating the pool and a separate domestic hot water solar system. Experience the joy of the outdoor garden, golf course and the private pool perfectly angled to ensure your privacy. The community, Bloomingdale Ridge, is located within one of the largest communities inside Hillsborough county. It also offers many amenities including the Bloomingdale Golfer’s Club, a community sports complex for adult and little league baseball, and the Campo Community YMCA. Moreover, there are two Hillsborough county Parks and Recreation facilities. Enjoy a book at the nearby Bloomingdale Public Library as it is very close too. Another bonus is the great schools located within the boundaries of the neighborhood. Take a look at this beauty today before it is gone!
Location
State FL
County Hillsborough
Community Bloomingdale Sec U V Ph
Zoning PD
Rooms
Other Rooms Den/Library/Office, Formal Dining Room Separate, Formal Living Room Separate, Great Room, Inside Utility, Loft
Interior
Interior Features Built-in Features, Ceiling Fans(s), Eat-in Kitchen, High Ceilings, Kitchen/Family Room Combo, Living Room/Dining Room Combo, Split Bedroom, Thermostat, Vaulted Ceiling(s), Walk-In Closet(s), Window Treatments
Heating Electric
Cooling Central Air
Flooring Carpet, Tile, Vinyl
Fireplaces Type Living Room, Wood Burning
Furnishings Unfurnished
Fireplace true
Appliance Dishwasher, Dryer, Microwave, Refrigerator, Solar Hot Water, Solar Hot Water, Washer
Laundry Inside, Laundry Room
Exterior
Exterior Feature Irrigation System, Lighting, Outdoor Shower, Sidewalk, Sliding Doors
Garage Spaces 3.0
Pool Heated, In Ground, Screen Enclosure, Solar Heat
Community Features Deed Restrictions, Golf Carts OK, Golf, Park, Playground
Utilities Available Cable Available, Electricity Available, Electricity Connected, Public, Sewer Available, Solar, Sprinkler Recycled
Amenities Available Basketball Court, Golf Course, Park, Playground, Tennis Court(s), Trail(s)
Roof Type Shingle
Attached Garage true
Garage true
Private Pool Yes
Building
Entry Level Two
Foundation Slab
Lot Size Range 1/2 to less than 1
Sewer Public Sewer
Water Public
Structure Type Block
New Construction false
Construction Status Financing,Inspections
Others
Pets Allowed Yes
Senior Community No
Ownership Fee Simple
Monthly Total Fees $17
Acceptable Financing Cash, Conventional, FHA, VA Loan
Membership Fee Required Required
Listing Terms Cash, Conventional, FHA, VA Loan
Special Listing Condition None
Read Less
Want to know what your home might be worth? Contact us for a FREE valuation!

Our team is ready to help you sell your home for the highest possible price ASAP

© 2024 My Florida Regional MLS DBA Stellar MLS. All Rights Reserved.
Bought with REAL LIVING CASA FINA REALTY







