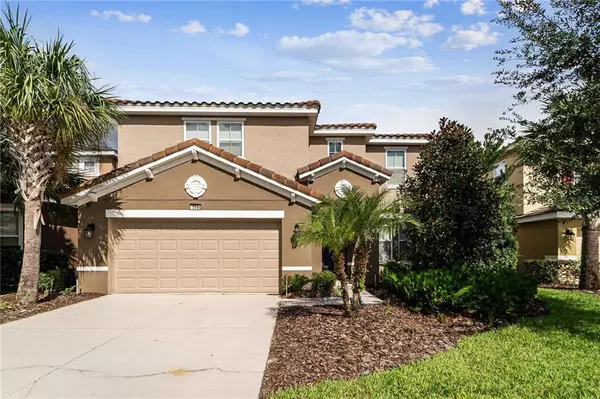$400,000
$404,950
1.2%For more information regarding the value of a property, please contact us for a free consultation.
5184 OAKBOURNE AVE Davenport, FL 33837
6 Beds
5 Baths
2,966 SqFt
Key Details
Sold Price $400,000
Property Type Single Family Home
Sub Type Single Family Residence
Listing Status Sold
Purchase Type For Sale
Square Footage 2,966 sqft
Price per Sqft $134
Subdivision Oakmont Ph 01
MLS Listing ID O5901709
Sold Date 02/25/21
Bedrooms 6
Full Baths 4
Half Baths 1
HOA Fees $143/qua
HOA Y/N Yes
Year Built 2015
Annual Tax Amount $7,968
Lot Size 6,098 Sqft
Acres 0.14
Property Description
Own a piece of the magic - located just minutes from world-famous Orlando area theme parks and attractions, plus, easy access to popular shopping and dining areas on International Drive. This 6 bedroom, 4 bath pool home offers the ultimate in vacation style. Comfortably sleeping at least 13 with a huge living room and a bonus living room upstairs, 2 large master suites (one downstairs and one upstairs), a large fully equipped games room and more. All furniture and accessories included! As you enter the rear of the home, you are welcomed by a huge sunbathing deck and a large heated pool & Spa. You can while away the hours on this beautiful private patio with your family. Solterra Resort is a place of natural beauty surrounding resort-style amenities. Life here centers on the Solterra Resort Club, a recreation center that makes the community feel like a vacation resort. It’s a gated resort-style community that has it all - with over 4 acres of fun from swimming and tennis to a poolside restaurant, clubhouse, fitness center, cabanas and more. You never have to leave home to have fun. It's a great place to meet and mingle with others while enjoying a casual drink or invigorating activity. This fully furnished home makes an amazing vacation home or if you wish to reside in this home, just bring your bags and your are in your dream home!
Location
State FL
County Polk
Community Oakmont Ph 01
Interior
Interior Features Cathedral Ceiling(s), Ceiling Fans(s), Eat-in Kitchen, High Ceilings, Kitchen/Family Room Combo, L Dining, Open Floorplan, Vaulted Ceiling(s), Walk-In Closet(s), Window Treatments
Heating Central, Electric
Cooling Central Air
Flooring Carpet, Ceramic Tile
Fireplace false
Appliance Dishwasher, Disposal, Dryer, Electric Water Heater, Freezer, Microwave, Range, Range Hood, Refrigerator, Washer
Exterior
Exterior Feature Lighting, Sliding Doors
Garage Spaces 2.0
Pool Gunite, Heated, In Ground, Lighting, Screen Enclosure
Community Features Deed Restrictions, Fitness Center, Gated, Playground, Pool, Sidewalks, Tennis Courts
Utilities Available BB/HS Internet Available, Cable Available, Cable Connected, Electricity Available, Electricity Connected, Phone Available, Public, Sewer Available, Sewer Connected, Street Lights, Underground Utilities, Water Available, Water Connected
Waterfront false
Roof Type Shingle
Attached Garage true
Garage true
Private Pool Yes
Building
Story 2
Entry Level Two
Foundation Slab
Lot Size Range 0 to less than 1/4
Sewer Public Sewer
Water Public
Structure Type Block,Stucco
New Construction false
Others
Pets Allowed Breed Restrictions
HOA Fee Include 24-Hour Guard,Pool,Maintenance Grounds,Security
Senior Community No
Ownership Fee Simple
Monthly Total Fees $143
Acceptable Financing Cash, Conventional
Membership Fee Required Required
Listing Terms Cash, Conventional
Special Listing Condition None
Read Less
Want to know what your home might be worth? Contact us for a FREE valuation!

Our team is ready to help you sell your home for the highest possible price ASAP

© 2024 My Florida Regional MLS DBA Stellar MLS. All Rights Reserved.
Bought with AGENT PLUS REALTY







