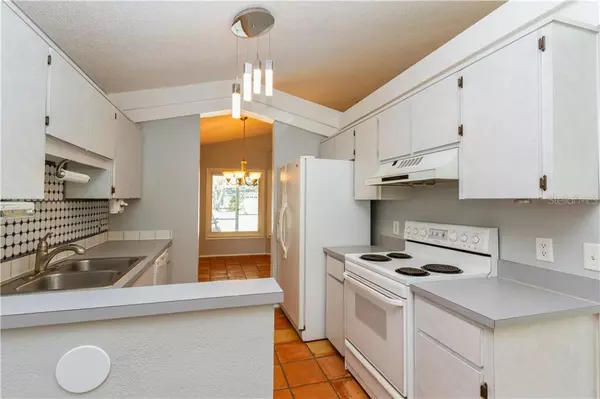$250,000
$253,000
1.2%For more information regarding the value of a property, please contact us for a free consultation.
7424 SWAN LAKE DR New Port Richey, FL 34655
3 Beds
2 Baths
1,220 SqFt
Key Details
Sold Price $250,000
Property Type Single Family Home
Sub Type Single Family Residence
Listing Status Sold
Purchase Type For Sale
Square Footage 1,220 sqft
Price per Sqft $204
Subdivision Natures Hideaway Ph 02
MLS Listing ID U8106762
Sold Date 01/25/21
Bedrooms 3
Full Baths 2
Construction Status Financing,Inspections
HOA Fees $16
HOA Y/N Yes
Year Built 1989
Annual Tax Amount $1,406
Lot Size 7,405 Sqft
Acres 0.17
Property Description
One or more photo(s) has been virtually staged. This charming and immaculate 3/2 pool home in New Port Richey is located in a beautiful, well established Nature’s Hideaway and is move-in ready. Imagine yourself enjoying the cooler evenings relaxing with your favorite beverage on the swing on the screened front porch. Saltillo tile floors throughout as well as a fresh coat of paint, impact rated windows, 2018 roof and 2018 AC add to the appeal of this well maintained home. The eat-in kitchen has a bay window, vaulted ceilings with wood details, a beautiful tile backsplash and a pantry. The spacious family room overlooks the large lanai, screened pool, 8 seater spa and fenced in yard. Curl up with your favorite book on the window seat in the master bedroom which also features a walk-in closet and a large bathroom with separate water closet and walk-in shower. The 2 guestrooms have ample closet space and the guest bath has been updated with oil rubbed bronze fixtures. The 2 car garage is located off of the kitchen for easy loading and unloading and has loads of built in storage. A must see!
Location
State FL
County Pasco
Community Natures Hideaway Ph 02
Zoning R4
Interior
Interior Features Ceiling Fans(s), High Ceilings, Solid Surface Counters, Thermostat, Walk-In Closet(s), Window Treatments
Heating Central
Cooling Central Air
Flooring Tile
Fireplace false
Appliance Convection Oven, Dishwasher, Disposal, Dryer, Range Hood, Refrigerator, Washer
Laundry In Garage
Exterior
Exterior Feature Fence, Irrigation System
Garage Driveway
Garage Spaces 2.0
Fence Wood
Pool Gunite, In Ground, Screen Enclosure
Utilities Available Public
Roof Type Shingle
Porch Covered, Front Porch, Screened
Attached Garage true
Garage true
Private Pool Yes
Building
Lot Description Paved
Story 1
Entry Level One
Foundation Slab
Lot Size Range 0 to less than 1/4
Sewer Public Sewer
Water Public
Structure Type Vinyl Siding,Wood Frame
New Construction false
Construction Status Financing,Inspections
Schools
Elementary Schools Trinity Oaks Elementary
Middle Schools Seven Springs Middle-Po
High Schools J.W. Mitchell High-Po
Others
Pets Allowed Yes
HOA Fee Include Common Area Taxes,Maintenance Grounds
Senior Community No
Pet Size Extra Large (101+ Lbs.)
Ownership Fee Simple
Monthly Total Fees $33
Acceptable Financing Cash, Conventional, FHA, VA Loan
Membership Fee Required Required
Listing Terms Cash, Conventional, FHA, VA Loan
Special Listing Condition None
Read Less
Want to know what your home might be worth? Contact us for a FREE valuation!

Our team is ready to help you sell your home for the highest possible price ASAP

© 2024 My Florida Regional MLS DBA Stellar MLS. All Rights Reserved.
Bought with ROBERT SLACK LLC







