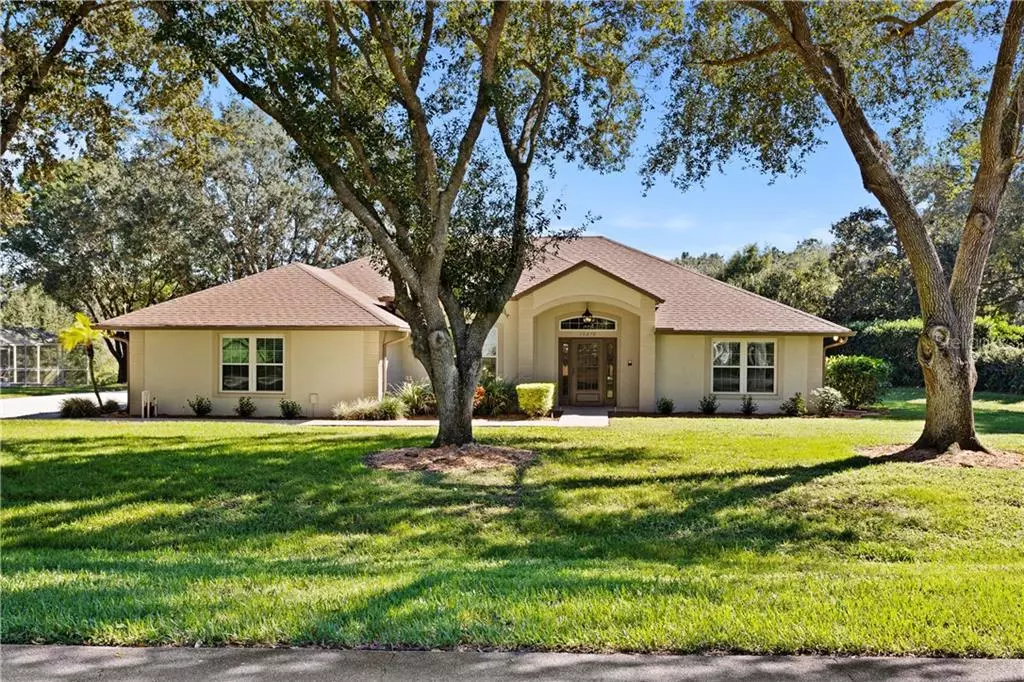$348,000
$348,000
For more information regarding the value of a property, please contact us for a free consultation.
10478 LAKE HILL DR Clermont, FL 34711
3 Beds
2 Baths
1,957 SqFt
Key Details
Sold Price $348,000
Property Type Single Family Home
Sub Type Single Family Residence
Listing Status Sold
Purchase Type For Sale
Square Footage 1,957 sqft
Price per Sqft $177
Subdivision Crescent West Sub
MLS Listing ID G5035447
Sold Date 12/16/20
Bedrooms 3
Full Baths 2
HOA Fees $40/qua
HOA Y/N Yes
Year Built 1994
Annual Tax Amount $2,494
Lot Size 0.710 Acres
Acres 0.71
Lot Dimensions 94x327
Property Description
YES, YOU FOUND THE HIDDEN GEM and the Best kept secret of a small and private community on Crescent Lake!!!
Known as "The City of Champions", Clermont's distinct rolling hills, lakes, climate and sport facilities have earned an international reputation.
Sitting on .71 acres, this recently Remodeled Home offers split floor plan and open concept, high ceilings with great views of the screened pool and the expansive backyard. The bedrooms have ample space with the same great views and modern, Large bathrooms. Within the last few years remodeling of this home included irrigation well, new hurricane Windows, new A/C, Water heater, new pool screens, new Kitchen, beautiful en suite bathroom and so much More! Please see the attachments for details! This peaceful and private community also has access to Crescent Lake, a dock and a private boat launch connecting you to the Chain of Lakes for fishing, water sports and unsurpassing views of Florida skies. Definitely an Unbeatable price and Absolute VALUE for Privacy, Pool, Land, very low HOA and Extensively Remodeled HOME in Clermont!!!
Location
State FL
County Lake
Community Crescent West Sub
Zoning R-3
Rooms
Other Rooms Family Room, Formal Dining Room Separate, Formal Living Room Separate, Inside Utility
Interior
Interior Features Cathedral Ceiling(s), Ceiling Fans(s), Eat-in Kitchen, High Ceilings, Living Room/Dining Room Combo, Open Floorplan, Solid Surface Counters, Thermostat, Walk-In Closet(s), Window Treatments
Heating Electric, Heat Pump
Cooling Central Air
Flooring Hardwood, Other, Tile
Fireplace false
Appliance Cooktop, Dishwasher, Disposal, Dryer, Electric Water Heater, Exhaust Fan, Microwave, Range, Range Hood, Refrigerator, Washer
Laundry Corridor Access, Inside, Laundry Room
Exterior
Exterior Feature Irrigation System, Rain Gutters, Sidewalk, Sliding Doors
Garage Garage Door Opener, Garage Faces Side, Ground Level
Garage Spaces 2.0
Pool Fiberglass, In Ground
Community Features Boat Ramp, Deed Restrictions, Fishing, Golf Carts OK, Park, Playground, Boat Ramp, Special Community Restrictions, Tennis Courts, Water Access, Waterfront
Utilities Available Cable Connected, Electricity Connected, Phone Available, Public, Water Connected
Amenities Available Maintenance, Private Boat Ramp, Recreation Facilities, Tennis Court(s)
Waterfront Description Pond
View Y/N 1
Water Access 1
Water Access Desc Lake,Pond
View Garden, Pool, Water
Roof Type Shingle
Porch Covered, Enclosed, Patio, Rear Porch, Screened
Attached Garage true
Garage true
Private Pool Yes
Building
Story 1
Entry Level One
Foundation Slab
Lot Size Range 1/2 to less than 1
Sewer Septic Tank
Water Public
Architectural Style Contemporary, Florida, Ranch
Structure Type Block,Brick,Stucco
New Construction false
Schools
Elementary Schools Pine Ridge Elem
Middle Schools Gray Middle
High Schools South Lake High
Others
Pets Allowed Yes
HOA Fee Include Maintenance Structure,Private Road,Recreational Facilities
Senior Community No
Ownership Fee Simple
Monthly Total Fees $40
Acceptable Financing Cash, Conventional, FHA, USDA Loan, VA Loan
Membership Fee Required Required
Listing Terms Cash, Conventional, FHA, USDA Loan, VA Loan
Special Listing Condition None
Read Less
Want to know what your home might be worth? Contact us for a FREE valuation!

Our team is ready to help you sell your home for the highest possible price ASAP

© 2024 My Florida Regional MLS DBA Stellar MLS. All Rights Reserved.
Bought with NEXTHOME ORANGE BLOSSOM RE







