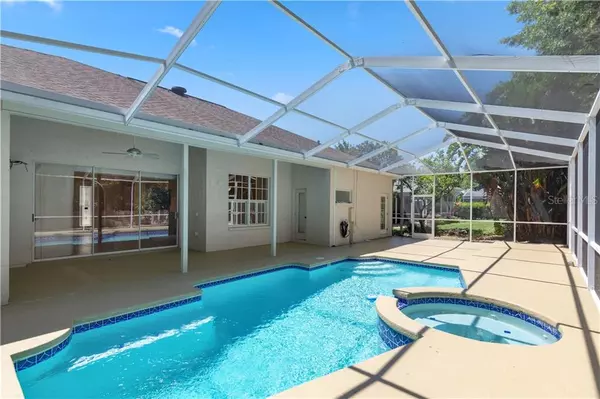$290,000
$299,900
3.3%For more information regarding the value of a property, please contact us for a free consultation.
4924 WILLOW RIDGE TER Valrico, FL 33596
4 Beds
3 Baths
2,321 SqFt
Key Details
Sold Price $290,000
Property Type Single Family Home
Sub Type Single Family Residence
Listing Status Sold
Purchase Type For Sale
Square Footage 2,321 sqft
Price per Sqft $124
Subdivision River Hills Country Club Ph
MLS Listing ID T3236122
Sold Date 06/05/20
Bedrooms 4
Full Baths 3
Construction Status Financing
HOA Fees $160/qua
HOA Y/N Yes
Year Built 1993
Annual Tax Amount $4,674
Lot Size 0.260 Acres
Acres 0.26
Lot Dimensions 75x150
Property Description
River Hills Guard Gated community, lovely tree lined streets lead to this amazing deal and your next home. Imagine a pool home, in a guard gated neighborhood with 4 bedrooms and 3 full baths the double door entry has a straight view of the pool and spa. You'll find formal areas to each side of the glass double door entry, The formal dining room and formal living room are flexible (an office could easily occur) the great room with soaring ceilings, ledges and built ins will continue to direct your attention to the huge screened lanai pool/spa area. The kitchen has a large bar area, granite counters and eat in area with plenty of room for a 4-6 person table. The right side of the home host the mater bed and bath which includes separate garden tub, shower and water closet with dual sink vanity. The left side of the home boast 3 nice sized bedrooms one with a built in murphy bed and exterior access, 2 baths one of which offers direct pool access. This amazing home has so much to offer and a little investment here will go a long way. Don't delay this home checks the boxes and affords personal changes at this price! Home is available for showings.
Location
State FL
County Hillsborough
Community River Hills Country Club Ph
Zoning PD
Rooms
Other Rooms Formal Dining Room Separate, Formal Living Room Separate, Great Room, Inside Utility
Interior
Interior Features Built-in Features, Cathedral Ceiling(s), Ceiling Fans(s), Crown Molding, Eat-in Kitchen, Skylight(s), Solid Surface Counters, Split Bedroom
Heating Central
Cooling Central Air
Flooring Laminate, Tile
Fireplace false
Appliance Dishwasher, Disposal, Electric Water Heater, Microwave, Range
Exterior
Exterior Feature Sidewalk, Sliding Doors, Sprinkler Metered
Garage Spaces 2.0
Pool Gunite
Community Features Gated
Utilities Available BB/HS Internet Available, Cable Available, Electricity Connected, Fire Hydrant, Sewer Connected, Sprinkler Meter, Underground Utilities
Roof Type Shingle
Attached Garage true
Garage true
Private Pool Yes
Building
Story 1
Entry Level One
Foundation Slab
Lot Size Range 1/4 Acre to 21779 Sq. Ft.
Sewer Public Sewer
Water Public
Structure Type Block
New Construction false
Construction Status Financing
Others
Pets Allowed Yes
Senior Community No
Ownership Fee Simple
Monthly Total Fees $160
Acceptable Financing Cash, Conventional
Membership Fee Required Required
Listing Terms Cash, Conventional
Special Listing Condition None
Read Less
Want to know what your home might be worth? Contact us for a FREE valuation!

Our team is ready to help you sell your home for the highest possible price ASAP

© 2024 My Florida Regional MLS DBA Stellar MLS. All Rights Reserved.
Bought with KELLER WILLIAMS REALTY







