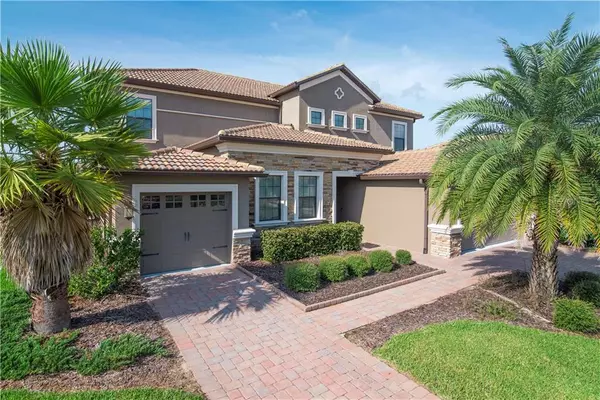$510,000
$529,999
3.8%For more information regarding the value of a property, please contact us for a free consultation.
1456 MICKELSON CT Davenport, FL 33896
6 Beds
5 Baths
3,833 SqFt
Key Details
Sold Price $510,000
Property Type Single Family Home
Sub Type Single Family Residence
Listing Status Sold
Purchase Type For Sale
Square Footage 3,833 sqft
Price per Sqft $133
Subdivision Stoneybrook South Ph D-1 & E-1
MLS Listing ID L4912095
Sold Date 11/20/20
Bedrooms 6
Full Baths 4
Half Baths 1
Construction Status Appraisal,Financing,Inspections
HOA Fees $517/mo
HOA Y/N Yes
Year Built 2016
Annual Tax Amount $9,053
Lot Size 0.290 Acres
Acres 0.29
Lot Dimensions 118 x 130
Property Description
This outstanding residence is everything you’ve been looking for! Modifications completed after the original build make the spacious 6 bed/4.5 bath Liberation floor plan more convenient and aesthetically pleasing! This home features a beautiful in-law suite downstairs with living, kitchen, bedroom, bathroom, and its own one car garage and exterior entrance! The in-law can also be utilized as a downstairs master! When you enter the home you walk into a beautiful open floor plan with a formal dining area, living room, half bath, and the in-law suite. Also open to the living room is a GORGEOUS kitchen that h as been fully upgraded with high-end appliances, cabinets, and counter tops! Upstairs is a beautiful loft area as well as the master bedroom and other 4 guest bedrooms. The master suite offers a beautiful master bath as well as a walk in closet to die for! Perhaps the best part about this home is the GIANT screened in porch on THE BEST LOT IN CHAMPIONSGATE! This is a large corner lot with no neighbors on the south side, this home overlooks the 15th Hole and small pond, but is far enough away that privacy is not sacrificed, this lot is also very easy walking distance from the Oasis Club!!! The screen porch features a putting green for the avid golfer and a waterfall for a relaxing atmosphere!Brand new swim spa just installed!!
Location
State FL
County Osceola
Community Stoneybrook South Ph D-1 & E-1
Zoning RES
Rooms
Other Rooms Bonus Room, Great Room, Inside Utility, Interior In-Law Suite, Loft, Media Room
Interior
Interior Features Ceiling Fans(s), Open Floorplan, Walk-In Closet(s)
Heating Central, Electric
Cooling Central Air
Flooring Carpet, Tile
Furnishings Furnished
Fireplace false
Appliance Dishwasher, Dryer, Microwave, Range, Refrigerator, Washer
Laundry Inside, Laundry Room
Exterior
Exterior Feature Fence, Irrigation System, Lighting, Other, Sidewalk, Sliding Doors
Garage Driveway, Garage Door Opener, Golf Cart Garage, Parking Pad
Garage Spaces 3.0
Community Features Deed Restrictions, Fitness Center, Gated, Golf, Pool, Sidewalks
Utilities Available Cable Connected, Electricity Connected
Amenities Available Cable TV, Clubhouse, Fitness Center, Gated, Golf Course, Pool, Recreation Facilities
Waterfront false
View Y/N 1
View Golf Course, Water
Roof Type Tile
Porch Covered, Front Porch, Rear Porch, Screened
Attached Garage true
Garage true
Private Pool No
Building
Lot Description Corner Lot, Cul-De-Sac, In County, Irregular Lot, Near Golf Course, On Golf Course, Oversized Lot, Sidewalk, Street Dead-End, Paved
Entry Level Two
Foundation Slab
Lot Size Range 1/4 to less than 1/2
Sewer Public Sewer
Water Public
Architectural Style Florida
Structure Type Block,Stucco
New Construction false
Construction Status Appraisal,Financing,Inspections
Others
Pets Allowed Breed Restrictions, Yes
HOA Fee Include 24-Hour Guard,Cable TV,Pool,Internet,Maintenance Grounds,Recreational Facilities
Senior Community No
Ownership Fee Simple
Monthly Total Fees $517
Acceptable Financing Cash, Conventional
Membership Fee Required Required
Listing Terms Cash, Conventional
Num of Pet 2
Special Listing Condition None
Read Less
Want to know what your home might be worth? Contact us for a FREE valuation!

Our team is ready to help you sell your home for the highest possible price ASAP

© 2024 My Florida Regional MLS DBA Stellar MLS. All Rights Reserved.
Bought with MAINFRAME REAL ESTATE







