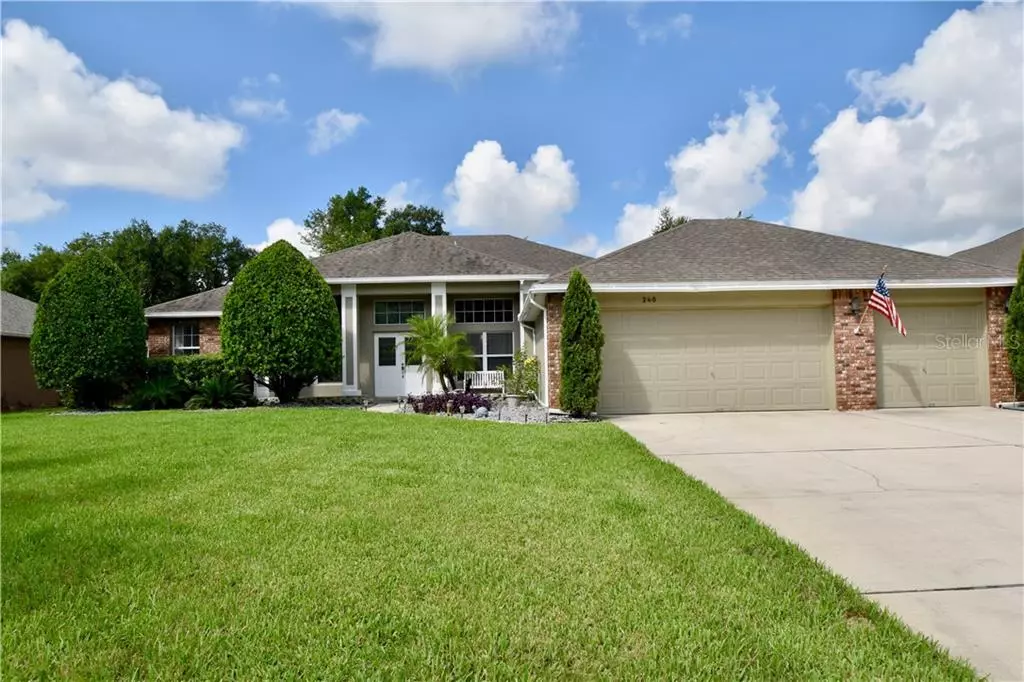$345,000
$350,000
1.4%For more information regarding the value of a property, please contact us for a free consultation.
240 SUTHERLAND CT Apopka, FL 32712
4 Beds
3 Baths
2,501 SqFt
Key Details
Sold Price $345,000
Property Type Single Family Home
Sub Type Single Family Residence
Listing Status Sold
Purchase Type For Sale
Square Footage 2,501 sqft
Price per Sqft $137
Subdivision Rock Spgs Ridge Ph 01
MLS Listing ID O5798065
Sold Date 08/09/19
Bedrooms 4
Full Baths 3
Construction Status Appraisal,Financing,Inspections
HOA Fees $35/qua
HOA Y/N Yes
Year Built 1999
Annual Tax Amount $2,414
Lot Size 0.460 Acres
Acres 0.46
Property Description
Great Opportunity! Well maintained 4BR/3BA pool home nestled on a Cul-de-Sac with nearly a 1/2 acre to call your own. Kitchen features new appliances, including a double oven; granite countertops with designer backsplash, an island, and 42" solid wood cabinets. Split Bedroom~Tri-plan. Formal living room and dining room. High ceilings. Large Master Suite with sitting / office area and his/her walk-in closets. Master bath features separate glass enclosed shower, soaking tub, water closet, and dual vanities. Indoor laundry room complete with laundry tub. 3 car oversized garage. French doors lead out to the large lanai overlooking the screened in pool. No Rear Neighbors. "A" Rated schools. Close proximity to Northwest Recreation Complex featuring walking rails, amphitheater, playground, and sports fields. Easy access to SR 429 and Wekiva Parkway. Shopping and Dining nearby. Call to schedule your showing!
Location
State FL
County Orange
Community Rock Spgs Ridge Ph 01
Zoning PUD
Rooms
Other Rooms Breakfast Room Separate, Family Room, Formal Dining Room Separate, Formal Living Room Separate, Inside Utility
Interior
Interior Features Ceiling Fans(s), Eat-in Kitchen, High Ceilings, Kitchen/Family Room Combo, Solid Wood Cabinets, Split Bedroom, Thermostat, Walk-In Closet(s)
Heating Central, Electric
Cooling Central Air
Flooring Carpet, Ceramic Tile, Tile
Fireplace false
Appliance Dishwasher, Disposal, Electric Water Heater, Ice Maker, Microwave, Range, Refrigerator, Water Filtration System
Laundry Inside, Laundry Room
Exterior
Exterior Feature French Doors, Irrigation System, Rain Gutters, Sidewalk, Sprinkler Metered
Garage Driveway, Garage Door Opener, Oversized
Garage Spaces 3.0
Pool Gunite, Heated, In Ground, Pool Sweep, Screen Enclosure, Solar Heat
Community Features Irrigation-Reclaimed Water, Sidewalks
Utilities Available BB/HS Internet Available, Cable Available, Cable Connected, Electricity Connected, Fiber Optics, Sprinkler Recycled, Street Lights, Underground Utilities
Roof Type Shingle
Porch Covered
Attached Garage true
Garage true
Private Pool Yes
Building
Lot Description Oversized Lot
Entry Level One
Foundation Slab
Lot Size Range 1/4 Acre to 21779 Sq. Ft.
Sewer Septic Tank
Water Public
Structure Type Block,Stucco
New Construction false
Construction Status Appraisal,Financing,Inspections
Others
Pets Allowed Yes
Senior Community No
Ownership Fee Simple
Monthly Total Fees $35
Acceptable Financing Cash, Conventional, VA Loan
Membership Fee Required Required
Listing Terms Cash, Conventional, VA Loan
Special Listing Condition None
Read Less
Want to know what your home might be worth? Contact us for a FREE valuation!

Our team is ready to help you sell your home for the highest possible price ASAP

© 2024 My Florida Regional MLS DBA Stellar MLS. All Rights Reserved.
Bought with SELLSTATE ULTIMATE REALTY







