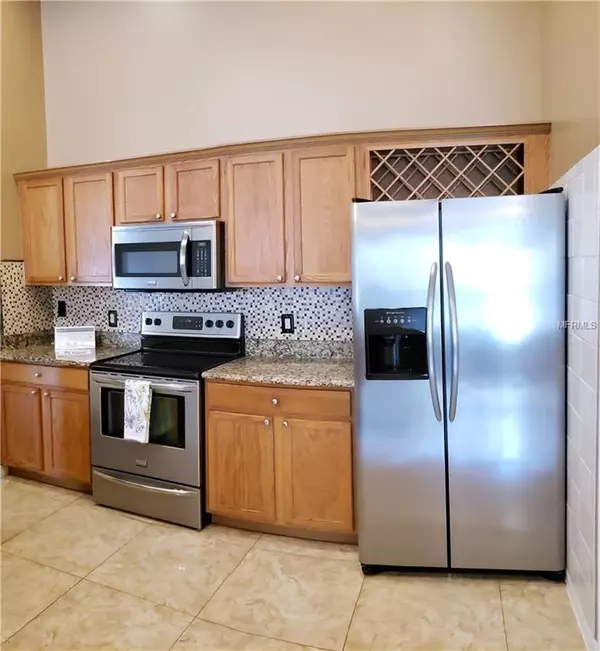$260,000
$265,000
1.9%For more information regarding the value of a property, please contact us for a free consultation.
2114 CARPATHIAN DR Apopka, FL 32712
4 Beds
2 Baths
1,916 SqFt
Key Details
Sold Price $260,000
Property Type Single Family Home
Sub Type Single Family Residence
Listing Status Sold
Purchase Type For Sale
Square Footage 1,916 sqft
Price per Sqft $135
Subdivision Spring Ridge Ph 04 Ut 01 47/116
MLS Listing ID O5777548
Sold Date 06/10/19
Bedrooms 4
Full Baths 2
Construction Status Inspections
HOA Fees $49/qua
HOA Y/N Yes
Year Built 2002
Annual Tax Amount $2,866
Lot Size 5,662 Sqft
Acres 0.13
Property Description
Welcome home! Enjoy this 4-bedroom, 2-bathroom, 2-car garage move in ready home! Features include formal living and dining rooms, stainless steel appliances, built-in wine rack, granite in kitchen and bathrooms, family room, inside utility room, 2-way split floorplan, fenced yard and community pool! Upon entering the home, you will notice the vaulted ceiling and openness of the floor plan. Beyond the formal areas take notice of the fantastic kitchen with tile back splash and breakfast bar overlooking the dining and family room! Just off of the kitchen the area are three bedrooms that share a large bathroom! The master bedroom is separate with walk-in closet, in addition enjoy the masterful bathroom featuring his and hers sinks, separate shower and tub! Summer time is arriving spend endless days at the community pool and basketball court which is a minutes’ walk from the home! Come see this home it will not last!
Location
State FL
County Orange
Community Spring Ridge Ph 04 Ut 01 47/116
Zoning PUD
Rooms
Other Rooms Family Room, Formal Dining Room Separate, Formal Living Room Separate, Inside Utility
Interior
Interior Features Kitchen/Family Room Combo, Living Room/Dining Room Combo, Open Floorplan, Split Bedroom, Vaulted Ceiling(s), Walk-In Closet(s)
Heating Electric
Cooling Central Air
Flooring Carpet, Tile
Fireplace false
Appliance Dishwasher, Disposal, Electric Water Heater, Microwave, Range, Refrigerator
Laundry Inside
Exterior
Exterior Feature Fence, Sidewalk
Garage Driveway, Open
Garage Spaces 2.0
Community Features Deed Restrictions, Playground, Pool, Sidewalks
Utilities Available Cable Connected, Electricity Connected, Fire Hydrant, Phone Available, Public, Sewer Connected, Street Lights
Amenities Available Basketball Court, Playground, Pool
Roof Type Shingle
Attached Garage true
Garage true
Private Pool No
Building
Lot Description Sidewalk, Paved
Foundation Slab
Lot Size Range Up to 10,889 Sq. Ft.
Sewer Public Sewer
Water Public
Architectural Style Contemporary, Florida
Structure Type Block,Stucco
New Construction false
Construction Status Inspections
Others
Pets Allowed Yes
HOA Fee Include Pool
Senior Community No
Ownership Fee Simple
Monthly Total Fees $49
Acceptable Financing Cash, Conventional, FHA, VA Loan
Membership Fee Required Required
Listing Terms Cash, Conventional, FHA, VA Loan
Special Listing Condition None
Read Less
Want to know what your home might be worth? Contact us for a FREE valuation!

Our team is ready to help you sell your home for the highest possible price ASAP

© 2024 My Florida Regional MLS DBA Stellar MLS. All Rights Reserved.
Bought with PREMIER SOTHEBYS INT'L REALTY







