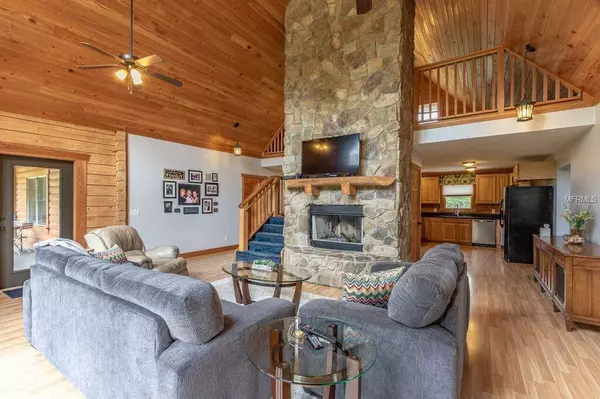$315,450
$325,000
2.9%For more information regarding the value of a property, please contact us for a free consultation.
6520 OIL WELL RD Clermont, FL 34714
4 Beds
2 Baths
2,642 SqFt
Key Details
Sold Price $315,450
Property Type Single Family Home
Sub Type Single Family Residence
Listing Status Sold
Purchase Type For Sale
Square Footage 2,642 sqft
Price per Sqft $119
Subdivision Acreage & Unrec
MLS Listing ID G5013852
Sold Date 05/17/19
Bedrooms 4
Full Baths 2
Construction Status Financing,Inspections
HOA Y/N No
Year Built 2007
Annual Tax Amount $2,467
Lot Size 2.410 Acres
Acres 2.41
Property Description
Welcome home to this sprawling country estate on over 2-acres. This is a beautiful custom-built log cabin featuring 4-bedrooms/2-baths with 2,642 sq. ft. and a loft. It features a split floorplan with a beautiful stone fireplace in the center of the home. A sweeping staircase leads to a loft which would make a great bonus room, office and more. The kitchen has GRANITE countertops, and beautiful cabinetry with a dining nook and doors to a porch that runs the entire length of the home. This home has been beautifully maintained and features laminate hardwood flooring, bay windows, cathedral ceilings and more. The master suite is huge and gives you plenty of options to place furniture. The master bath features a large closet, dual vanities, jetted garden tub and separate shower. On the opposite side of the home you will find three additional spacious bedrooms and a guest bath. You will love all the outdoor living space that includes 2 huge porches across the front and back of the home. NO HOA, so park your boat and RV without any worries! Beautifully designed, spacious but cozy, this home is truly a dream come true.
Location
State FL
County Lake
Community Acreage & Unrec
Zoning A
Rooms
Other Rooms Bonus Room, Loft
Interior
Interior Features Ceiling Fans(s), Open Floorplan, Solid Wood Cabinets, Split Bedroom, Stone Counters, Vaulted Ceiling(s), Walk-In Closet(s)
Heating Central
Cooling Central Air
Flooring Carpet, Laminate, Tile
Fireplaces Type Family Room, Wood Burning
Fireplace true
Appliance Dishwasher, Disposal, Electric Water Heater, Microwave, Range, Refrigerator
Laundry Inside, Laundry Room
Exterior
Exterior Feature Fence, Lighting, Rain Gutters
Utilities Available Phone Available
View Trees/Woods
Roof Type Shingle
Porch Deck, Side Porch
Garage false
Private Pool No
Building
Lot Description FloodZone
Foundation Slab
Lot Size Range Two + to Five Acres
Sewer Septic Tank
Water Well
Architectural Style Other
Structure Type Log
New Construction false
Construction Status Financing,Inspections
Others
Pets Allowed Yes
Senior Community No
Ownership Fee Simple
Acceptable Financing Cash, Conventional, VA Loan
Listing Terms Cash, Conventional, VA Loan
Special Listing Condition None
Read Less
Want to know what your home might be worth? Contact us for a FREE valuation!

Our team is ready to help you sell your home for the highest possible price ASAP

© 2024 My Florida Regional MLS DBA Stellar MLS. All Rights Reserved.
Bought with KW ELITE PARTNERS III







