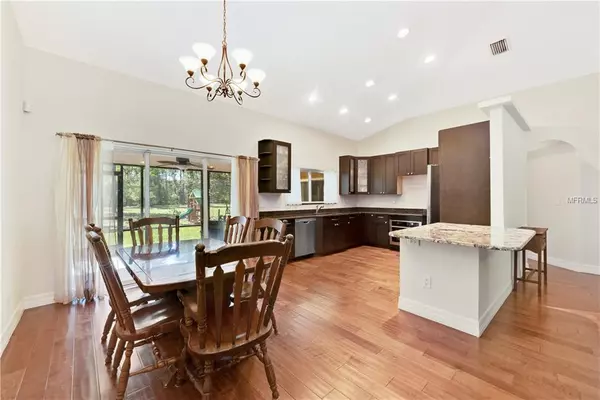$240,000
$240,000
For more information regarding the value of a property, please contact us for a free consultation.
244 LONGHORN DR Apopka, FL 32712
3 Beds
2 Baths
1,860 SqFt
Key Details
Sold Price $240,000
Property Type Single Family Home
Sub Type Single Family Residence
Listing Status Sold
Purchase Type For Sale
Square Footage 1,860 sqft
Price per Sqft $129
Subdivision Pros Ranch
MLS Listing ID O5766385
Sold Date 05/29/19
Bedrooms 3
Full Baths 2
Construction Status Appraisal,Financing,Inspections
HOA Y/N No
Year Built 2007
Annual Tax Amount $2,041
Lot Size 10,018 Sqft
Acres 0.23
Property Description
Welcome Home! This 3 bedroom, 2 bath home, spacious and updated is move-in ready and just waiting for you. A hidden gem located off Mount Plymouth near Rock Springs. You’ll enjoy easy living with no HOA but close access to Rock Springs restaurants and retail, plus, it's conveniently located near the 429 whether you desire to commute to work or play. This ranch style home has everything you are looking for from the large front porch, to the open floor plan,and oversized backyard with a pasture view. Beautiful wood floors throughout, split floor plan with carpet in two spare bedrooms. Need a mud room and HUGE pantry this home also has for laundry and storage. Entertain in the open concept floor plan with living dining flex space with additional dinette off the kitchen. The kitchen is equipped with beautiful dark cabinets, granite countertops,with large extended breakfast bar and updated appliances. The master bedroom has plenty of space for all your furniture plus large walk in closet for storage. Don’t worry the bathrooms have been updated as well with a bonus garden tub in Master Bath and stand up shower. With a gorgeous enclosed back porch you can sit enjoy the fenced backyard that over looks a peaceful pasture. Don’t delay this dream, won’t last! Schedule your showing today!
Location
State FL
County Orange
Community Pros Ranch
Zoning R-CE
Rooms
Other Rooms Inside Utility
Interior
Interior Features Ceiling Fans(s), High Ceilings, Kitchen/Family Room Combo, Open Floorplan, Solid Surface Counters, Solid Wood Cabinets, Walk-In Closet(s)
Heating Central
Cooling Central Air
Flooring Carpet, Wood
Fireplace false
Appliance Dishwasher, Disposal, Range, Refrigerator
Laundry Inside
Exterior
Exterior Feature Fence, Sidewalk, Sliding Doors
Garage Spaces 1.0
Utilities Available Cable Available, Cable Connected, Electricity Available, Electricity Connected, Public
Roof Type Shingle
Porch Covered, Front Porch, Porch, Rear Porch, Screened
Attached Garage true
Garage true
Private Pool No
Building
Lot Description In County, Near Public Transit, Sidewalk, Paved
Entry Level One
Foundation Slab
Lot Size Range 1/4 Acre to 21779 Sq. Ft.
Sewer Septic Tank
Water Public
Architectural Style Ranch
Structure Type Block,Stucco
New Construction false
Construction Status Appraisal,Financing,Inspections
Others
Pets Allowed Yes
Senior Community No
Ownership Fee Simple
Acceptable Financing Cash, Conventional, FHA, VA Loan
Membership Fee Required None
Listing Terms Cash, Conventional, FHA, VA Loan
Special Listing Condition None
Read Less
Want to know what your home might be worth? Contact us for a FREE valuation!

Our team is ready to help you sell your home for the highest possible price ASAP

© 2024 My Florida Regional MLS DBA Stellar MLS. All Rights Reserved.
Bought with FAVORITE BROKER REAL ESTATE LLC







