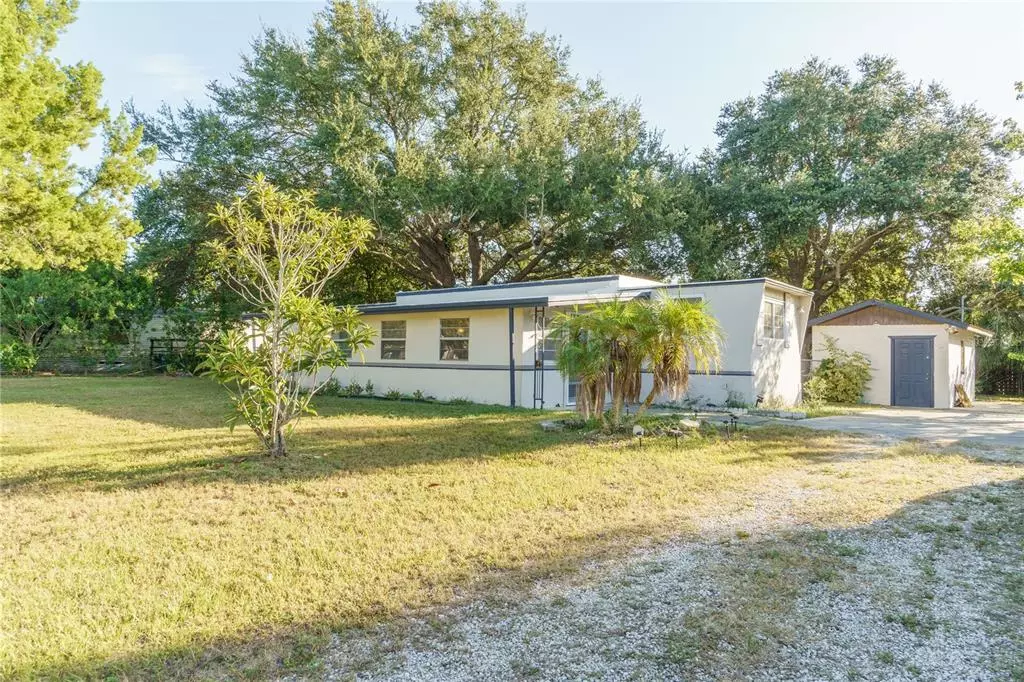$101,000
$99,900
1.1%For more information regarding the value of a property, please contact us for a free consultation.
6976 ASH DR Cocoa, FL 32927
3 Beds
2 Baths
672 SqFt
Key Details
Sold Price $101,000
Property Type Other Types
Sub Type Manufactured Home
Listing Status Sold
Purchase Type For Sale
Square Footage 672 sqft
Price per Sqft $150
Subdivision Williams Point Estates
MLS Listing ID V4921746
Sold Date 11/12/21
Bedrooms 3
Full Baths 1
Half Baths 1
Construction Status No Contingency
HOA Y/N No
Year Built 1960
Annual Tax Amount $566
Lot Size 9,583 Sqft
Acres 0.22
Lot Dimensions 75x130
Property Description
NO LOT RENT OR HOA FEES. You own the land when you buy this awesomely affordable, totally adorable 3 bedroom 1.5 bath beauty. This well kept manufactured home features a newer roof and A/C and a great location near commuter corridors, beaches, hospitals, shopping, restaurants and tourist attractions. There's lots of room for living and entertaining here, with a lovably large living room and superbly spacious eat-in kitchen with great cabinet and counter space. The spacious screened porch provides added outdoor living space and overlooks the large partially fenced back yard. The home also offers 3 nice sized bedrooms, and 1.5 convenient baths, and inside laundry room. The large shed/workshop with electric and this home's large oversized lot offers loads of great space for your projects, boat, RV, trailer, and all your favorite lifestyle gear. Whether you're an investor looking to add a great little place to your rental portfolio or a budget buyer scouting the market for a steal of a deal... this place should be on the top of your MUST SEE list!
Location
State FL
County Brevard
Community Williams Point Estates
Zoning TR-1
Interior
Interior Features Ceiling Fans(s), Eat-in Kitchen, Master Bedroom Main Floor
Heating None
Cooling Central Air
Flooring Laminate
Fireplace false
Appliance Dryer, Range, Refrigerator, Washer
Laundry Inside
Exterior
Exterior Feature Fence, Storage
Garage Driveway
Utilities Available Electricity Connected
Roof Type Metal
Porch Covered, Enclosed, Patio, Screened
Garage false
Private Pool No
Building
Lot Description Paved
Story 1
Entry Level One
Foundation Slab
Lot Size Range 0 to less than 1/4
Sewer Septic Tank
Water Public
Structure Type Wood Frame
New Construction false
Construction Status No Contingency
Others
Senior Community No
Ownership Fee Simple
Acceptable Financing Cash, Conventional
Listing Terms Cash, Conventional
Special Listing Condition None
Read Less
Want to know what your home might be worth? Contact us for a FREE valuation!

Our team is ready to help you sell your home for the highest possible price ASAP

© 2024 My Florida Regional MLS DBA Stellar MLS. All Rights Reserved.
Bought with KELLER WILLIAMS REALTY SMART







